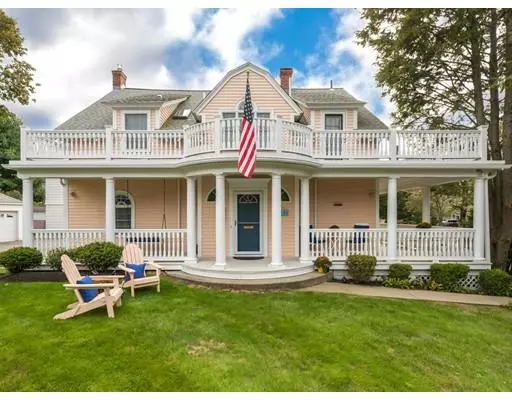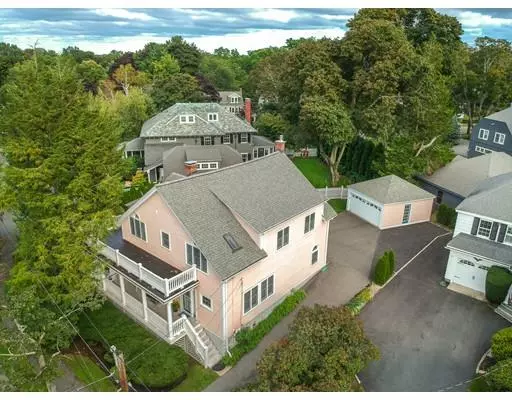For more information regarding the value of a property, please contact us for a free consultation.
39 Stanwood Rd Swampscott, MA 01907
Want to know what your home might be worth? Contact us for a FREE valuation!

Our team is ready to help you sell your home for the highest possible price ASAP
Key Details
Sold Price $735,000
Property Type Single Family Home
Sub Type Single Family Residence
Listing Status Sold
Purchase Type For Sale
Square Footage 2,189 sqft
Price per Sqft $335
MLS Listing ID 72470802
Sold Date 05/31/19
Style Carriage House
Bedrooms 4
Full Baths 2
Half Baths 1
Year Built 1925
Annual Tax Amount $11,683
Tax Year 2018
Lot Size 8,276 Sqft
Acres 0.19
Property Description
Available for the first time in almost 30 years! Located in the beautiful Beach Bluff area of Swampscott, this 4 bedroom, 2.5 bath converted carriage house was once part of the original Phillips Estate. Gorgeous wrap around porch perfect for entertaining or relaxing. Open-concept living/dining room with gas fireplace. Cherry kitchen with granite, stainless appliances, island with seating, and tons of custom built-ins including desk, book shelves, and wine fridge. Central AC. Huge master suite with walk-in closet and beautifully upgraded master bath. Bonus room and gym in lower-level. Two car detached garage. Just a short stroll to Phillips Beach. This memorable home has been well-maintained and loved by current owners and awaits the next chapter in its history. **OPEN HOUSE SUNDAY 4/7 from 11am-12:30pm**
Location
State MA
County Essex
Zoning A1
Direction Atlantic Ave. (Rt 129) to Bradlee Ave. to Stanwood Rd.
Rooms
Basement Partially Finished
Primary Bedroom Level Second
Dining Room Flooring - Hardwood, French Doors, Open Floorplan
Kitchen Ceiling Fan(s), Flooring - Hardwood, Flooring - Stone/Ceramic Tile, Dining Area, Countertops - Stone/Granite/Solid, French Doors, Kitchen Island, Remodeled, Wine Chiller, Gas Stove
Interior
Interior Features Exercise Room, Bonus Room
Heating Baseboard, Oil
Cooling Central Air
Flooring Tile, Hardwood
Fireplaces Number 1
Fireplaces Type Living Room
Appliance Range, Dishwasher, Refrigerator, Washer, Dryer, Wine Refrigerator, Gas Water Heater, Utility Connections for Gas Range, Utility Connections for Gas Oven, Utility Connections for Electric Dryer
Laundry Electric Dryer Hookup, Washer Hookup, Second Floor
Exterior
Exterior Feature Rain Gutters
Garage Spaces 2.0
Community Features Public Transportation, Shopping, Park, Walk/Jog Trails, Golf, Bike Path, House of Worship, Private School, Public School, T-Station, University
Utilities Available for Gas Range, for Gas Oven, for Electric Dryer, Washer Hookup
Waterfront Description Beach Front, Bay, Ocean, 1/10 to 3/10 To Beach, Beach Ownership(Public)
Roof Type Shingle
Total Parking Spaces 4
Garage Yes
Building
Foundation Concrete Perimeter
Sewer Public Sewer
Water Public
Schools
Elementary Schools Assigned
Middle Schools Swampscott
High Schools Swampscott
Others
Senior Community false
Read Less
Bought with Skambas Realty Group • Compass



