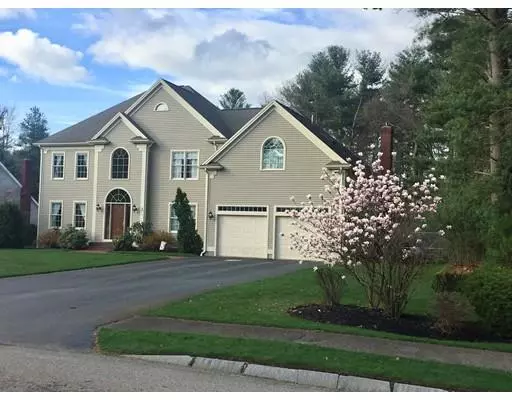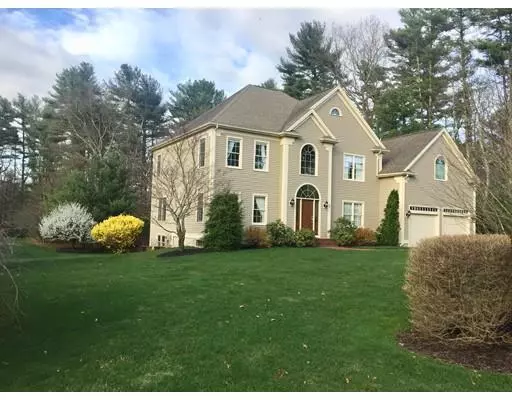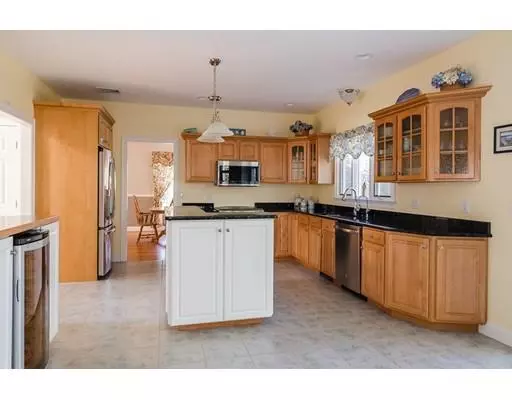For more information regarding the value of a property, please contact us for a free consultation.
3 Forest Lane Norton, MA 02766
Want to know what your home might be worth? Contact us for a FREE valuation!

Our team is ready to help you sell your home for the highest possible price ASAP
Key Details
Sold Price $600,000
Property Type Single Family Home
Sub Type Single Family Residence
Listing Status Sold
Purchase Type For Sale
Square Footage 3,398 sqft
Price per Sqft $176
MLS Listing ID 72471438
Sold Date 07/30/19
Style Colonial
Bedrooms 4
Full Baths 2
Half Baths 1
HOA Y/N false
Year Built 1995
Annual Tax Amount $8,265
Tax Year 2019
Lot Size 0.980 Acres
Acres 0.98
Property Description
Beautiful home on cul-de-sac w/large private wooded back yard! An Open foyer greets you as you enter this home w/front to back living room & dining room that allow the biggest dining table w/hardwood floors. To the right of the foyer is a great office w/French door & built-in cabinets. The back of the house is devoted to a huge kitchen w/maple cabinets, granite counters, center island w/breakfast bar, wine fridge, stainless appliances & atrium door to private deck & is open to a vaulted familyroom w/pellet stove fireplace & walkout bay. 2nd floor has large master suite w/dressing area, huge walk-in closet, tray ceiling, wood floors & an updated vaulted master bath w/whirlpool tub & shower. 3 additional good-sized bedrooms & updated full bath. The walk out basement w/windows & 2 atrium doors is ideal for finishing. Other features include: fresh painting, screened-in porch, 9' 1st floor ceilings, central AC, alarm system water purification system & private well for lawn irrigation!
Location
State MA
County Bristol
Zoning res
Direction New Taunton Ave (Rt 140) to Taunton Ave to Crane street then left on Forest Road. House is on right
Rooms
Family Room Wood / Coal / Pellet Stove, Cathedral Ceiling(s), Flooring - Wall to Wall Carpet, Window(s) - Bay/Bow/Box
Basement Full
Primary Bedroom Level Second
Dining Room Flooring - Hardwood
Kitchen Flooring - Stone/Ceramic Tile, Pantry, Countertops - Stone/Granite/Solid, Kitchen Island, Breakfast Bar / Nook, Deck - Exterior, Open Floorplan, Recessed Lighting, Stainless Steel Appliances, Wine Chiller
Interior
Interior Features Closet, Ceiling - Cathedral, Wainscoting, Closet/Cabinets - Custom Built, Sitting Room, Mud Room, Foyer, Office
Heating Baseboard, Oil
Cooling Central Air, Dual
Flooring Tile, Carpet, Hardwood, Flooring - Wall to Wall Carpet, Flooring - Stone/Ceramic Tile, Flooring - Hardwood
Fireplaces Number 1
Fireplaces Type Family Room
Appliance Range, Dishwasher, Microwave, Wine Refrigerator, Water Heater(Separate Booster), Plumbed For Ice Maker, Utility Connections for Electric Range, Utility Connections for Electric Oven, Utility Connections for Electric Dryer
Laundry Flooring - Stone/Ceramic Tile, Electric Dryer Hookup, Washer Hookup, Second Floor
Exterior
Exterior Feature Rain Gutters, Professional Landscaping, Sprinkler System
Garage Spaces 2.0
Community Features Shopping, Walk/Jog Trails, Golf, Medical Facility, Conservation Area, Highway Access, House of Worship, Private School, Public School, T-Station, University
Utilities Available for Electric Range, for Electric Oven, for Electric Dryer, Icemaker Connection
Roof Type Shingle
Total Parking Spaces 6
Garage Yes
Building
Lot Description Cul-De-Sac, Wooded, Level
Foundation Concrete Perimeter
Sewer Private Sewer
Water Public, Private
Architectural Style Colonial
Others
Senior Community false
Acceptable Financing Contract
Listing Terms Contract
Read Less
Bought with Denise C. Higgins • Goodwin Realty Group, LLC



