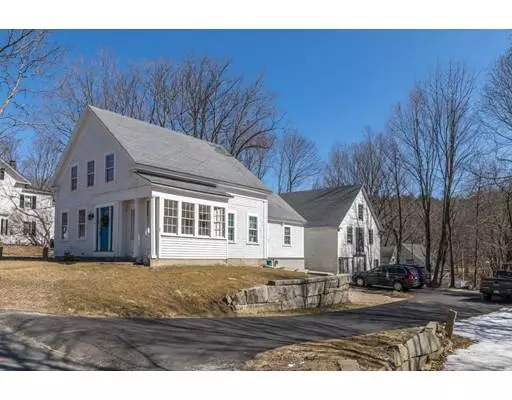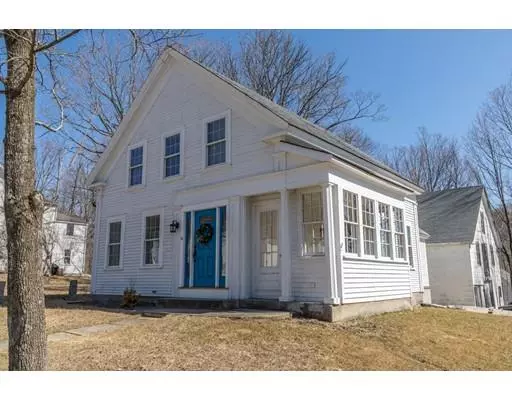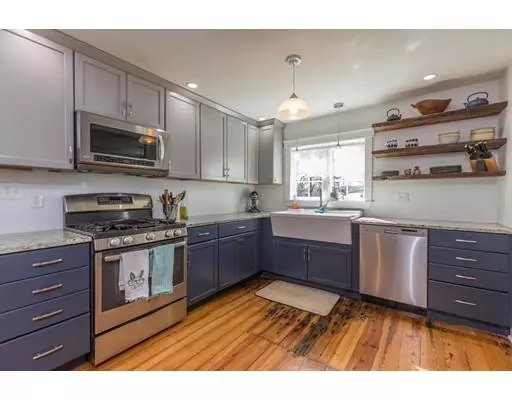For more information regarding the value of a property, please contact us for a free consultation.
6 Water Street Ashburnham, MA 01430
Want to know what your home might be worth? Contact us for a FREE valuation!

Our team is ready to help you sell your home for the highest possible price ASAP
Key Details
Sold Price $326,000
Property Type Single Family Home
Sub Type Single Family Residence
Listing Status Sold
Purchase Type For Sale
Square Footage 2,026 sqft
Price per Sqft $160
MLS Listing ID 72472603
Sold Date 06/14/19
Style Antique
Bedrooms 3
Full Baths 2
HOA Y/N false
Year Built 1800
Annual Tax Amount $4,384
Tax Year 2019
Lot Size 10,890 Sqft
Acres 0.25
Property Description
Don't miss your chance to own this beautifully remodeled 3 bedroom, 2 bath antique colonial home just steps from the village center. In the past few years this house has been taken down to the studs and completely remodeled from the basement right up through the attic. The first floor has been totally reconfigured to a modern open concept. The kitchen is any chefs dream with tons of counter space, gas range, pantry, dining area and wet bar. Off of the large living room and dining room you'll find a full bath with claw foot tub and laundry. The finished walk out basement with radiant floor heat is perfect for a home office, gym or TV room. Sprayed in foam insulation and top of the line high efficiency propane boiler make this property not only beautiful but incredibly efficient. From the bonus room off the kitchen you can access the incredible barn which provides tons of storage or potential future expansion. Do not miss this once in a lifetime home!
Location
State MA
County Worcester
Zoning VR
Direction Rt 12 to Water St, Water St is 101
Rooms
Basement Full, Partially Finished, Walk-Out Access, Interior Entry, Concrete
Primary Bedroom Level Second
Dining Room Flooring - Hardwood, Open Floorplan, Remodeled
Kitchen Flooring - Hardwood, Dining Area, Pantry, Countertops - Stone/Granite/Solid, Wet Bar, Cabinets - Upgraded, Open Floorplan, Recessed Lighting, Remodeled, Stainless Steel Appliances, Gas Stove
Interior
Interior Features Ceiling - Beamed, Bonus Room, Home Office
Heating Baseboard, Natural Gas
Cooling None
Flooring Hardwood, Flooring - Hardwood
Appliance Range, Dishwasher, Microwave, Refrigerator, Washer, Dryer, Propane Water Heater, Tank Water Heaterless, Utility Connections for Gas Range, Utility Connections for Electric Dryer
Laundry Main Level, Electric Dryer Hookup, Washer Hookup, First Floor
Exterior
Exterior Feature Stone Wall
Community Features Shopping, Park, House of Worship, Private School, Public School
Utilities Available for Gas Range, for Electric Dryer, Washer Hookup
Roof Type Shingle
Total Parking Spaces 6
Garage Yes
Building
Lot Description Cleared, Gentle Sloping
Foundation Stone, Brick/Mortar
Sewer Public Sewer
Water Public
Others
Senior Community false
Read Less
Bought with Jennifer Shenk • Keller Williams Realty North Central
GET MORE INFORMATION




