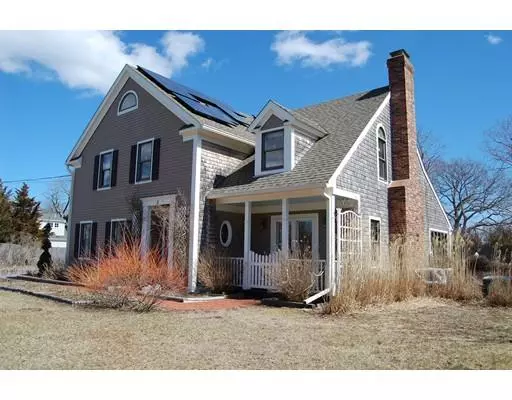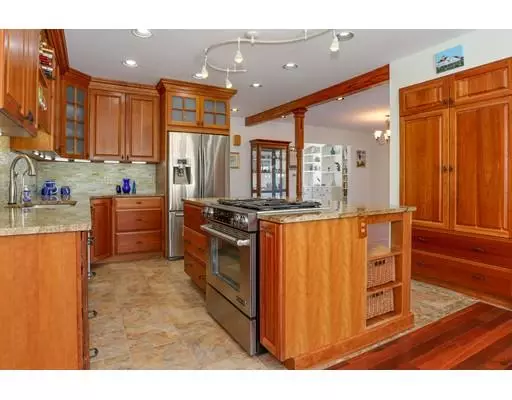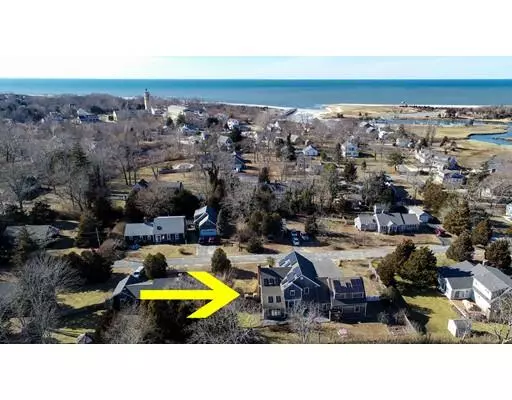For more information regarding the value of a property, please contact us for a free consultation.
5 Penny Lane Orleans, MA 02653
Want to know what your home might be worth? Contact us for a FREE valuation!

Our team is ready to help you sell your home for the highest possible price ASAP
Key Details
Sold Price $824,000
Property Type Single Family Home
Sub Type Single Family Residence
Listing Status Sold
Purchase Type For Sale
Square Footage 3,187 sqft
Price per Sqft $258
Subdivision Rock Harbor Orleans
MLS Listing ID 72473185
Sold Date 07/11/19
Style Cape
Bedrooms 4
Full Baths 3
Half Baths 1
Year Built 1988
Annual Tax Amount $5,942
Tax Year 2019
Lot Size 0.320 Acres
Acres 0.32
Property Description
Let's face it, our pets are family members and if you are looking for a vacation home with a fenced in yard to keep them safe, this beautiful 4 bedroom, 4 bath home is a perfect fit. Walking to Rock Harbor Marina for Nightly Sunsets or to watch the Charter Fishing boat activities are popular from this desirable location. This home offers natural gas heat, hot water and a dual fuel range in the beautiful kitchen. Wood burning fireplace in the living room, 4 season sunroom, central air conditioning, and a wow factor master bath. The yard includes gorgeous perennial plantings with irrigation and 2 separate storage sheds for all your beach gear and potting needs. A perfect multigenerational home with space for everyone, including your pets. A must see pet door with paw print ceramic tile. 2 car attached garage. A huge list of updates. Come see for yourself- great summer rental potential ~ could receive $5000 per week.
Location
State MA
County Barnstable
Zoning 101
Direction Rock Harbor Road to Penny Lane, .2 tenths of a mile from Rock Harbor
Rooms
Basement Full, Interior Entry, Sump Pump, Concrete
Primary Bedroom Level Second
Interior
Interior Features Sun Room, Center Hall
Heating Central, Baseboard, Natural Gas, Active Solar
Cooling Central Air, 3 or More, Ductless
Flooring Wood, Tile, Hardwood, Stone / Slate, Wood Laminate
Fireplaces Number 1
Fireplaces Type Living Room
Appliance Range, Dishwasher, Refrigerator, Washer, Dryer, Gas Water Heater, Tank Water Heater, Utility Connections for Gas Range
Laundry First Floor
Exterior
Exterior Feature Storage, Professional Landscaping, Garden, Outdoor Shower
Garage Spaces 2.0
Fence Fenced/Enclosed, Fenced
Community Features Bike Path, Conservation Area, Marina
Utilities Available for Gas Range
Waterfront Description Beach Front, Bay, Harbor, Walk to, 1/10 to 3/10 To Beach, Beach Ownership(Public)
Roof Type Shingle, Asphalt/Composition Shingles
Total Parking Spaces 6
Garage Yes
Building
Lot Description Cleared, Level
Foundation Concrete Perimeter
Sewer Inspection Required for Sale
Water Public
Schools
Elementary Schools Orleans Elem
Middle Schools Nauset Middle
High Schools Nauset High
Read Less
Bought with Paulette Armstrong • Keller Williams Realty



