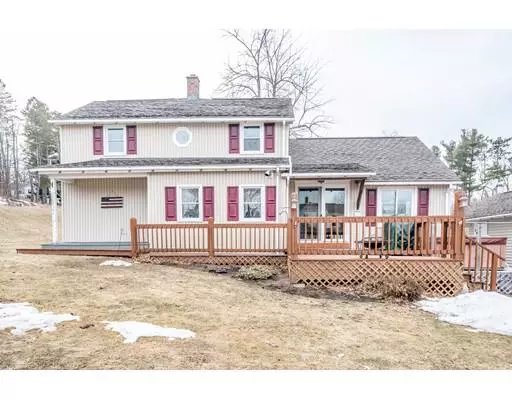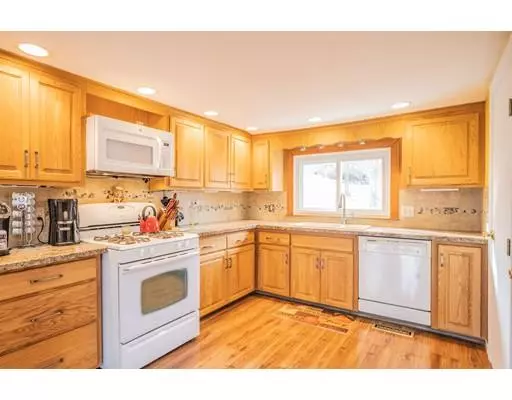For more information regarding the value of a property, please contact us for a free consultation.
84 Main St Blandford, MA 01008
Want to know what your home might be worth? Contact us for a FREE valuation!

Our team is ready to help you sell your home for the highest possible price ASAP
Key Details
Sold Price $178,000
Property Type Single Family Home
Sub Type Single Family Residence
Listing Status Sold
Purchase Type For Sale
Square Footage 1,578 sqft
Price per Sqft $112
MLS Listing ID 72473395
Sold Date 09/20/19
Style Colonial
Bedrooms 3
Full Baths 1
HOA Y/N false
Year Built 1880
Annual Tax Amount $2,941
Tax Year 2018
Lot Size 0.750 Acres
Acres 0.75
Property Description
BACK ON THE MARKET BECAUSE BUYERS BROKE UP!!!! WOW Post and Beam Colonial with 3 bedrooms, Formal Dining Room and large Updated Country Kitchen with newer counters, cabinets, with all appliances to remain including washer and dryer. 2 car detached garage and plenty of land and yard1 BRAND NEW ROOF (May 2019) AND NEW FURNACE (Fall of 2018) NEWER HOT WATER HEATER (4 years apo)! 1st floor Master Bedroom with hardwood floors with enclosed screened porch, deck with additional lot make this yard very large with invisible fence (control panel does not stay). Family Room with Pellet Stove. Updates include brand new furnace, all new Andersen Windows and new doors, new laminate flooring in Kitchen and Dining area and Family Room/Dining Room, bath fitters tub, and more! Come see this home filled with light with plenty of storage! Title V passed!
Location
State MA
County Hampden
Zoning 1
Direction On Route 23
Rooms
Basement Partial
Primary Bedroom Level Second
Dining Room Wood / Coal / Pellet Stove, Flooring - Laminate
Kitchen Flooring - Stone/Ceramic Tile, Flooring - Laminate, Dining Area, Pantry, Country Kitchen, Deck - Exterior, Dryer Hookup - Electric, Exterior Access, Open Floorplan, Remodeled, Washer Hookup
Interior
Heating Forced Air, Oil, Pellet Stove
Cooling None
Flooring Carpet, Laminate, Hardwood
Appliance Range, Dishwasher, Microwave, Refrigerator, Washer, Dryer, Propane Water Heater, Tank Water Heater, Utility Connections for Gas Range
Laundry First Floor, Washer Hookup
Exterior
Exterior Feature Rain Gutters, Storage
Garage Spaces 2.0
Fence Invisible
Community Features Walk/Jog Trails, Stable(s), Golf
Utilities Available for Gas Range, Washer Hookup
Roof Type Shingle
Total Parking Spaces 6
Garage Yes
Building
Foundation Stone
Sewer Private Sewer
Water Public
Architectural Style Colonial
Read Less
Bought with The Team • Rovithis Realty, LLC



