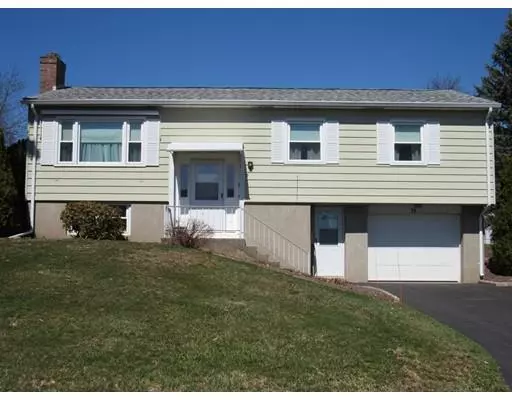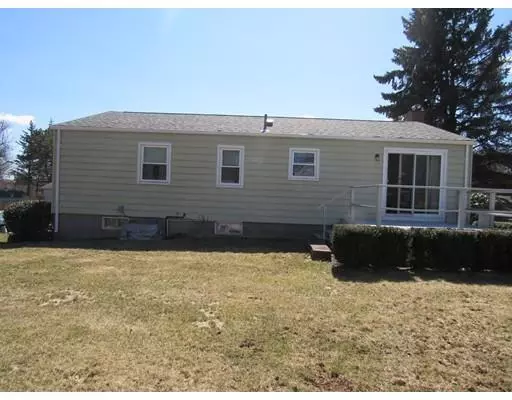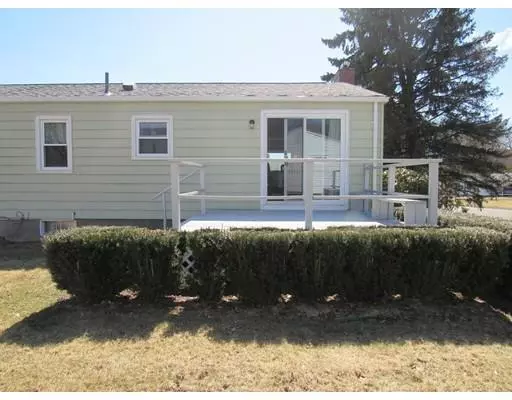For more information regarding the value of a property, please contact us for a free consultation.
15 Autumn St Holyoke, MA 01040
Want to know what your home might be worth? Contact us for a FREE valuation!

Our team is ready to help you sell your home for the highest possible price ASAP
Key Details
Sold Price $165,000
Property Type Single Family Home
Sub Type Single Family Residence
Listing Status Sold
Purchase Type For Sale
Square Footage 1,887 sqft
Price per Sqft $87
MLS Listing ID 72474699
Sold Date 05/24/19
Bedrooms 3
Full Baths 1
Year Built 1967
Annual Tax Amount $3,260
Tax Year 2019
Lot Size 0.260 Acres
Acres 0.26
Property Description
FANTASTIC LOCATION for this sweet and solidly built split-level home on a quarter acre lot. Immaculate inside and out with hardwood floors in living room, dining area and also under carpeting in hallway and bedrooms. Replacement windows and newer roof and central air. Good-sized rooms, large picture window in living room brings in great sunlight. Sliding door off of dining area leads to a spacious backyard deck. All appliances stay, including washer and dryer. Finished room in lower level, ideal for family room or play room. Lots of storage options and attached 1-car garage. Could use some updating, but well worth the effort! Off the beaten path, but great commuter location - just a minute to Rt 91 and lots of amenities near by! FIRST SHOWING - SUNDAY APRIL 7th 1:00-3:00.
Location
State MA
County Hampden
Zoning R-A1
Direction Off Whiting Farms Rd.
Rooms
Family Room Flooring - Wall to Wall Carpet
Primary Bedroom Level First
Kitchen Flooring - Laminate, Dining Area
Interior
Heating Electric Baseboard, Electric
Cooling Central Air
Flooring Vinyl, Carpet, Hardwood
Fireplaces Number 1
Fireplaces Type Family Room
Appliance Range, Oven, Dishwasher, Disposal, Microwave, Refrigerator, Washer, Dryer, Electric Water Heater, Utility Connections for Electric Oven, Utility Connections for Electric Dryer
Laundry In Basement, Washer Hookup
Exterior
Garage Spaces 1.0
Community Features Public Transportation, Shopping, Highway Access, Public School
Utilities Available for Electric Oven, for Electric Dryer, Washer Hookup
Roof Type Shingle
Total Parking Spaces 2
Garage Yes
Building
Lot Description Corner Lot, Cleared
Foundation Concrete Perimeter
Sewer Public Sewer
Water Public
Others
Senior Community false
Read Less
Bought with Stephen Foster • Park Square Realty



