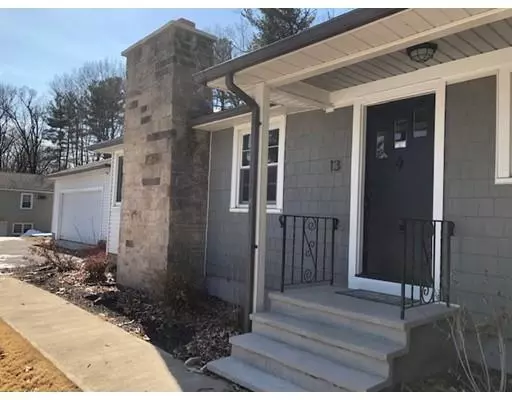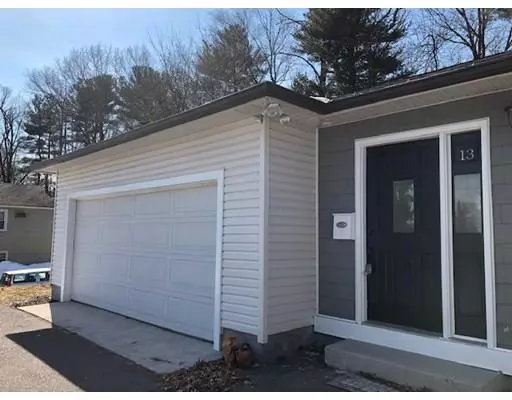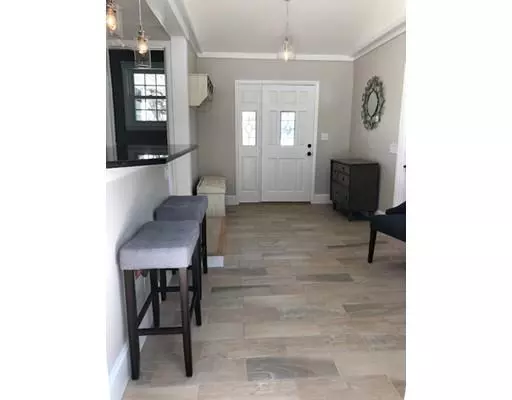For more information regarding the value of a property, please contact us for a free consultation.
13 Steiger Rd Holyoke, MA 01040
Want to know what your home might be worth? Contact us for a FREE valuation!

Our team is ready to help you sell your home for the highest possible price ASAP
Key Details
Sold Price $315,000
Property Type Single Family Home
Sub Type Single Family Residence
Listing Status Sold
Purchase Type For Sale
Square Footage 2,184 sqft
Price per Sqft $144
MLS Listing ID 72477320
Sold Date 05/17/19
Style Ranch
Bedrooms 3
Full Baths 1
Half Baths 1
Year Built 1950
Annual Tax Amount $3,989
Tax Year 2019
Lot Size 0.470 Acres
Acres 0.47
Property Description
Wow, come see this spectacular tastefully redone ranch with an open floor plan located in the prestigious Wyckoff Park Neighborhood off Mountain View Drive in Holyoke. This lovely ranch offers newly sanded and stained hardwood floors throughout the home, ceramic tiles in the kitchen and baths in addition to ceramic tiled backsplash, modern kitchen cabinets and granite countertop with a seating peninsula and recess lighting. Ample living room with a marble framed fireplace and bay windows to bring the outside in. Sliding doors off the kitchen leads to a new stone patio ready for your grill. Fully studded and insulated basement, two car garage and central air. Showing deferred until open house Sunday the 7th 1:00-3:00
Location
State MA
County Hampden
Zoning R-1
Direction Northampton Street to Mountain View Dr. To Steiger Rd.
Rooms
Family Room Flooring - Stone/Ceramic Tile
Basement Partially Finished, Interior Entry
Primary Bedroom Level First
Dining Room Flooring - Hardwood
Kitchen Flooring - Stone/Ceramic Tile, Dining Area, Countertops - Stone/Granite/Solid, Countertops - Upgraded, Open Floorplan, Recessed Lighting
Interior
Heating Forced Air, Natural Gas
Cooling Central Air
Flooring Tile, Hardwood
Fireplaces Number 1
Fireplaces Type Living Room
Appliance Range, Dishwasher, Microwave, Gas Water Heater, Tank Water Heater, Utility Connections for Gas Range, Utility Connections for Gas Dryer
Laundry Washer Hookup
Exterior
Exterior Feature Rain Gutters
Garage Spaces 2.0
Utilities Available for Gas Range, for Gas Dryer, Washer Hookup
Roof Type Shingle
Total Parking Spaces 2
Garage Yes
Building
Foundation Concrete Perimeter
Sewer Public Sewer
Water Public
Read Less
Bought with The Wyllie Team • Benton Real Estate Company



