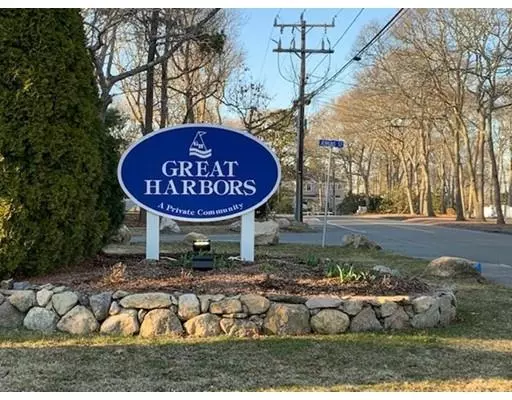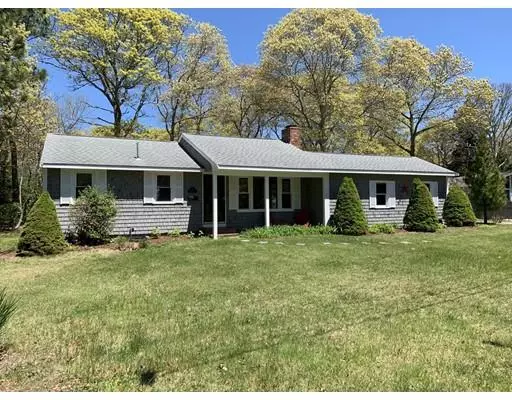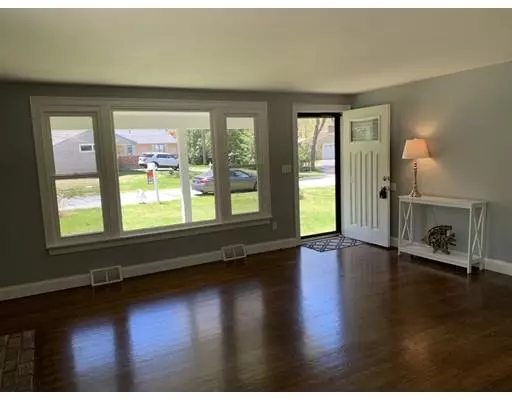For more information regarding the value of a property, please contact us for a free consultation.
26 Joyce St Falmouth, MA 02536
Want to know what your home might be worth? Contact us for a FREE valuation!

Our team is ready to help you sell your home for the highest possible price ASAP
Key Details
Sold Price $394,000
Property Type Single Family Home
Sub Type Single Family Residence
Listing Status Sold
Purchase Type For Sale
Square Footage 938 sqft
Price per Sqft $420
Subdivision Great Harbors
MLS Listing ID 72479068
Sold Date 06/25/19
Style Ranch
Bedrooms 3
Full Baths 1
HOA Y/N true
Year Built 1966
Annual Tax Amount $2,824
Tax Year 2019
Lot Size 10,018 Sqft
Acres 0.23
Property Description
Welcome to Great Harbors! This beautiful 3 bedroom, 1 bath home offers a maple kitchen with granite counter-tops, new stainless appliances, LED lighting and gleaming hardwood floors that welcome you to the oversized familyroom with wood fireplace and a large picture window looking over the professionally landscaped yard. This beautiful home offers the future buyer 3 large and spacious bedrooms and a full bath with tile floor and pedestal sink! The massive composite deck and large yard is the perfect retreat to enjoy those Cape Cod hot Summer days, cool nights or family parties. When its time to cool off take the easy stroll down to the Great Harbors private association pool or stay an let the kids play on the playground while you enjoy a game of Tennis or Pickleball. There is always plenty to do no matter what day it is at Great Harbors!
Location
State MA
County Barnstable
Area East Falmouth
Zoning RB
Direction Acapesket to Jenkins (Great Harbors) to Joyce
Rooms
Family Room Flooring - Hardwood, Window(s) - Bay/Bow/Box, Window(s) - Picture, Cable Hookup, Deck - Exterior, Exterior Access, Open Floorplan, Slider
Basement Full, Interior Entry, Concrete, Unfinished
Primary Bedroom Level Main
Kitchen Flooring - Hardwood, Window(s) - Bay/Bow/Box, Dining Area, Countertops - Stone/Granite/Solid, Breakfast Bar / Nook, Cabinets - Upgraded, Deck - Exterior, Exterior Access, Open Floorplan, Slider, Stainless Steel Appliances, Lighting - Pendant, Lighting - Overhead
Interior
Heating Forced Air, Natural Gas
Cooling None
Flooring Tile, Hardwood
Fireplaces Number 1
Fireplaces Type Family Room
Appliance Microwave, ENERGY STAR Qualified Refrigerator, ENERGY STAR Qualified Dishwasher, Range - ENERGY STAR, Gas Water Heater, Plumbed For Ice Maker, Utility Connections for Electric Range, Utility Connections for Electric Oven
Laundry Electric Dryer Hookup, Washer Hookup, In Basement
Exterior
Exterior Feature Professional Landscaping
Garage Spaces 1.0
Community Features Shopping, Pool, Tennis Court(s), Park, Walk/Jog Trails, Stable(s), Golf, Medical Facility, Bike Path, Conservation Area, Highway Access, House of Worship, Marina, Public School
Utilities Available for Electric Range, for Electric Oven, Washer Hookup, Icemaker Connection
Waterfront Description Beach Front, Beach Access, Bay, Harbor, Ocean, River, Sound, Walk to, 0 to 1/10 Mile To Beach, Beach Ownership(Public)
Roof Type Shingle
Total Parking Spaces 8
Garage Yes
Building
Lot Description Wooded, Level
Foundation Concrete Perimeter
Sewer Private Sewer
Water Public
Others
Senior Community false
Read Less
Bought with Matthew Kelly • Real Living Realty Group



