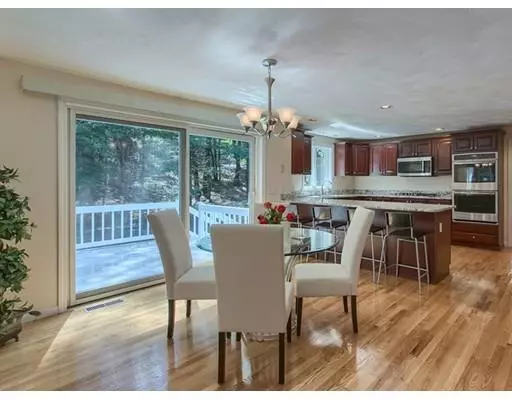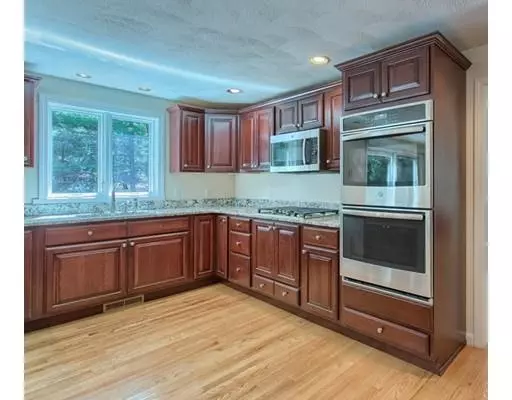For more information regarding the value of a property, please contact us for a free consultation.
44 Vose Hill Road Westford, MA 01886
Want to know what your home might be worth? Contact us for a FREE valuation!

Our team is ready to help you sell your home for the highest possible price ASAP
Key Details
Sold Price $772,500
Property Type Single Family Home
Sub Type Single Family Residence
Listing Status Sold
Purchase Type For Sale
Square Footage 3,488 sqft
Price per Sqft $221
MLS Listing ID 72479146
Sold Date 05/21/19
Style Colonial
Bedrooms 4
Full Baths 3
Half Baths 1
HOA Y/N false
Year Built 1992
Annual Tax Amount $13,309
Tax Year 2019
Lot Size 1.030 Acres
Acres 1.03
Property Description
Sought-after South Westford neighborhood colonial. A brick walkway leads you to the farmer's porch, where you can relax and enjoy the serenity of the beautifully landscaped front yard. Newly refinished hardwood floors grace the foyer and living/dining rooms, where full bay windows create a light, airy feel. Hardwood extends to the eat-in kitchen, which boasts granite counters and new S/S appliances. Sliders off the kitchen open to a spacious deck ideal for entertaining. Family room features custom built-ins and wood burning fireplace. Upstairs you'll find 4 bedrooms, including an expansive master suite with cathedral ceiling, walk-in closet, and bath. Plenty of possibilities in the finished lower level, which offers a separate entrance, additional rooms, and storage. Walk-up attic, newer windows, roof (2015), central vac & convenient 2nd floor laundry, make this home a true gem. Nearby amenities include, Butterbrook Golf, Jack Walsh playing fields & courts and Bruce Freeman Rail Trail
Location
State MA
County Middlesex
Zoning RA
Direction Route 27 to Vose Hill Road or rt. 225 to Landmark to Vose Hill
Rooms
Family Room Closet/Cabinets - Custom Built, Flooring - Wall to Wall Carpet, Recessed Lighting
Basement Full, Finished, Walk-Out Access, Interior Entry
Primary Bedroom Level Second
Dining Room Flooring - Hardwood, Window(s) - Bay/Bow/Box
Kitchen Flooring - Hardwood, Dining Area, Pantry, Deck - Exterior, Exterior Access, Recessed Lighting, Slider, Stainless Steel Appliances, Gas Stove, Peninsula
Interior
Interior Features Closet/Cabinets - Custom Built, Wet bar, Bathroom - Full, Closet - Walk-in, Living/Dining Rm Combo, Bathroom, Bedroom, Central Vacuum
Heating Forced Air, Natural Gas
Cooling Central Air
Flooring Wood, Tile, Carpet, Flooring - Stone/Ceramic Tile, Flooring - Vinyl, Flooring - Wall to Wall Carpet
Fireplaces Number 1
Fireplaces Type Family Room
Appliance Oven, Dishwasher, Microwave, Countertop Range, Washer, Dryer, Gas Water Heater, Tank Water Heater, Utility Connections for Gas Range
Laundry Flooring - Vinyl, Second Floor, Washer Hookup
Exterior
Exterior Feature Rain Gutters
Garage Spaces 2.0
Community Features Tennis Court(s), Walk/Jog Trails, Golf, Bike Path, Conservation Area, Sidewalks
Utilities Available for Gas Range, Washer Hookup
Roof Type Shingle
Total Parking Spaces 4
Garage Yes
Building
Lot Description Gentle Sloping
Foundation Concrete Perimeter
Sewer Private Sewer
Water Private
Architectural Style Colonial
Schools
Elementary Schools Rob/Crisafulli
Middle Schools Blanchard
High Schools Westfd Academy
Others
Senior Community false
Read Less
Bought with Vera Lucia Dias • LAER Realty Partners



