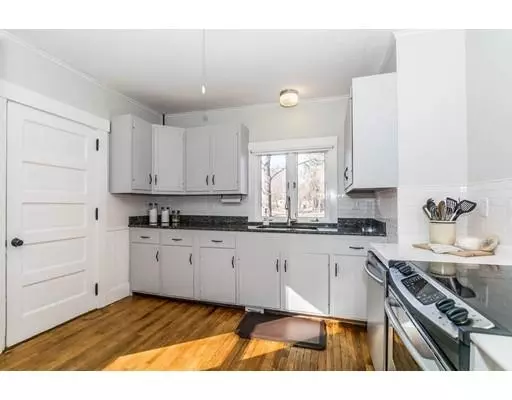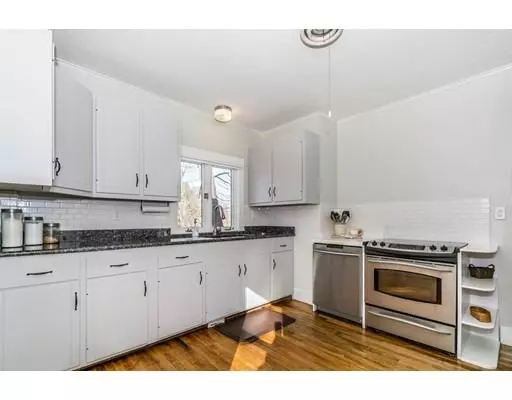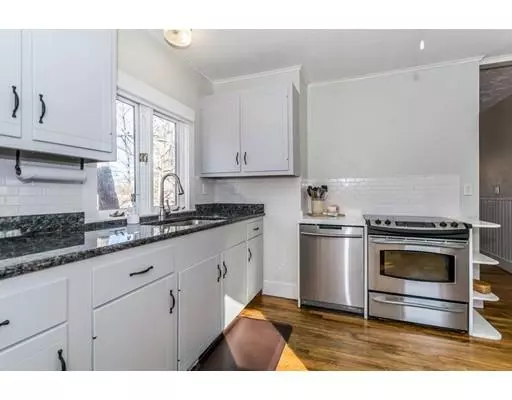For more information regarding the value of a property, please contact us for a free consultation.
7 Piper Rd Ashby, MA 01431
Want to know what your home might be worth? Contact us for a FREE valuation!

Our team is ready to help you sell your home for the highest possible price ASAP
Key Details
Sold Price $295,000
Property Type Single Family Home
Sub Type Single Family Residence
Listing Status Sold
Purchase Type For Sale
Square Footage 1,664 sqft
Price per Sqft $177
MLS Listing ID 72481519
Sold Date 06/11/19
Style Colonial
Bedrooms 4
Full Baths 1
HOA Y/N false
Year Built 1915
Annual Tax Amount $3,306
Tax Year 2018
Lot Size 1.850 Acres
Acres 1.85
Property Description
New Kitchen! Hardwood floors and crown molding throughout! Second floor laundry! The first floor showcases the grand foyer, a spacious living room, a dining room with beautiful built-ins and a large kitchen with a walk in pantry and stainless steel appliances! The second floor has 4 generous sized bedrooms; one bedroom with beautiful stained glass and one with beautifully exposed brick! At the end of the day you will find yourself relaxing on the front porch, grilling on the backyard patio, combing through the gardens or simply walking through the almost 2 acres of land this home offers. You can enjoy this period home and still have the modern day amenities and "must haves" of today!
Location
State MA
County Middlesex
Zoning R
Direction 119 to South Rd to Piper; GPS
Rooms
Basement Full, Dirt Floor
Primary Bedroom Level Second
Dining Room Closet/Cabinets - Custom Built, Flooring - Hardwood
Kitchen Flooring - Hardwood, Countertops - Stone/Granite/Solid, Exterior Access
Interior
Interior Features Entrance Foyer, Central Vacuum
Heating Baseboard, Oil, Wood
Cooling Window Unit(s), Whole House Fan
Flooring Hardwood, Flooring - Hardwood
Appliance Range, Dishwasher, Refrigerator, Oil Water Heater, Utility Connections for Electric Range
Laundry Flooring - Hardwood, Second Floor
Exterior
Exterior Feature Storage, Garden
Community Features Public School
Utilities Available for Electric Range
Roof Type Shingle
Total Parking Spaces 6
Garage No
Building
Lot Description Cleared, Gentle Sloping, Level
Foundation Stone
Sewer Private Sewer
Water Private
Architectural Style Colonial
Schools
Elementary Schools Ashby Elem.
Middle Schools Hbms
High Schools Nmrhs
Others
Senior Community false
Read Less
Bought with Chip Davis • DCU Realty - Marlboro



