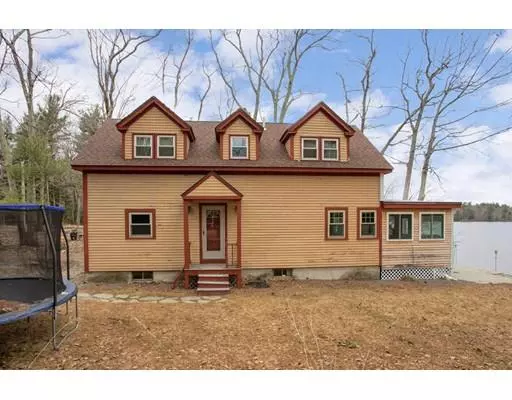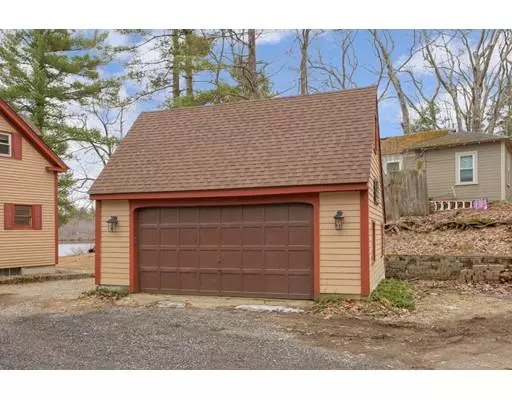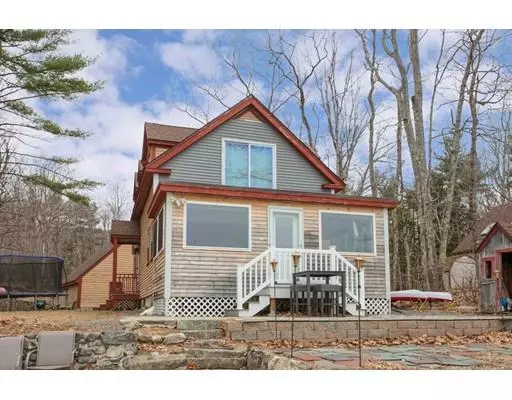For more information regarding the value of a property, please contact us for a free consultation.
400 Ashby Rd. Ashburnham, MA 01430
Want to know what your home might be worth? Contact us for a FREE valuation!

Our team is ready to help you sell your home for the highest possible price ASAP
Key Details
Sold Price $312,000
Property Type Single Family Home
Sub Type Single Family Residence
Listing Status Sold
Purchase Type For Sale
Square Footage 1,330 sqft
Price per Sqft $234
MLS Listing ID 72482535
Sold Date 06/12/19
Style Contemporary
Bedrooms 3
Full Baths 2
Year Built 1920
Annual Tax Amount $6,228
Tax Year 2019
Lot Size 0.380 Acres
Acres 0.38
Property Description
Summer is upon us so here is your chance for a water front home. Nice 6 room 3 bedroom home on a private pond in Ashburnham with great views of Billy Ward Pond. Owner has made many updates from both bathrooms to enclosing the front porch and increasing living space. Home also includes a finished family room in basement and a 2 car detached garage with a 2nd level for storage. Heating system, hot water tank, and roofs on house and garage are only a few years old. Owner also has installed a new water filter system. Enjoy being on vacation without leaving your driveway.
Location
State MA
County Worcester
Zoning 1
Direction Rt. 12 to Rt. 101-that is Ashby Rd.
Rooms
Basement Partially Finished
Dining Room Flooring - Hardwood, Open Floorplan
Kitchen Flooring - Stone/Ceramic Tile
Interior
Heating Baseboard, Electric Baseboard
Cooling None
Flooring Tile, Hardwood, Pine
Appliance Range, Dishwasher, Microwave, Refrigerator, Electric Water Heater, Utility Connections for Electric Range, Utility Connections for Electric Dryer
Laundry Washer Hookup
Exterior
Garage Spaces 2.0
Utilities Available for Electric Range, for Electric Dryer, Washer Hookup
Waterfront Description Waterfront, Pond, Private
View Y/N Yes
View Scenic View(s)
Roof Type Shingle
Total Parking Spaces 4
Garage Yes
Building
Lot Description Cleared, Sloped
Foundation Concrete Perimeter
Sewer Private Sewer
Water Private
Schools
Elementary Schools J.R. Briggs
Middle Schools Overlook M.S.
High Schools Oakmont Reg.H.S
Others
Senior Community false
Read Less
Bought with Dylan Maclean • Foster-Healey Real Estate
GET MORE INFORMATION




