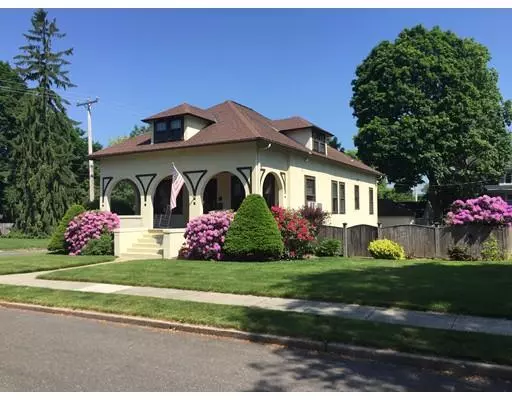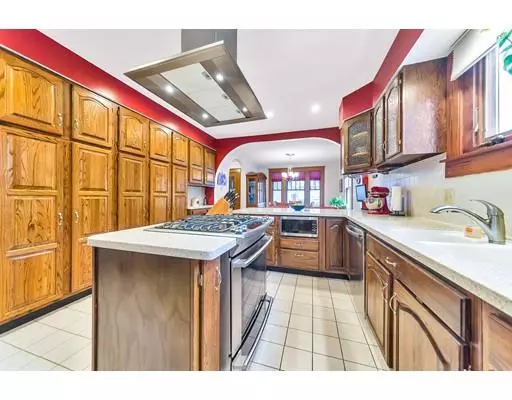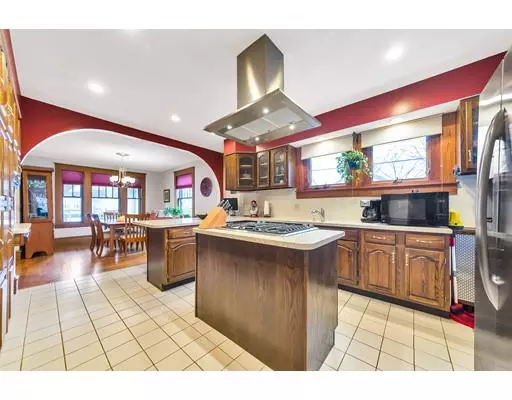For more information regarding the value of a property, please contact us for a free consultation.
43 Amherst St Holyoke, MA 01040
Want to know what your home might be worth? Contact us for a FREE valuation!

Our team is ready to help you sell your home for the highest possible price ASAP
Key Details
Sold Price $340,000
Property Type Single Family Home
Sub Type Single Family Residence
Listing Status Sold
Purchase Type For Sale
Square Footage 2,959 sqft
Price per Sqft $114
Subdivision Highland Park
MLS Listing ID 72486855
Sold Date 06/14/19
Style Colonial, Bungalow
Bedrooms 3
Full Baths 2
HOA Y/N false
Year Built 1920
Annual Tax Amount $4,834
Tax Year 2019
Lot Size 7,405 Sqft
Acres 0.17
Property Description
Impressive describes this terrific Highland Park location for this Unique Classic 1920's Bungalow Style Colonial in impeccable condition inside and out. Filled with custom features, double glass doorway entry, awesome natural woodwork and hardwood floors,fantastic open floorpan, w/archways, designer island kitchen w/tons of cabinets, gorgeous new granite first floor bath with heated flooring, spacious second level center hall w/ whole house fan and plenty of closet storage, finished basement area ideal for recreation/exercise/game rm/office or other uses. Newer roof, updated wiring and utilities including efficient gas boiler and inground sprinkler system. Open arched concrete porch,private rear patio provide fantastic fun outdoor living space for relaxation and entertaining. Walk to parks, tennis courts and shopping and a 10 min. drive to No Ho. This home has been exceptionally maintained and move in ready, come take a peek, you won't be disappointed!!
Location
State MA
County Hampden
Area Highlands
Zoning R-1
Direction Off No.Pleasant St.on the corner of Wellesley Rd. Between Harvard and Stanford Sts.
Rooms
Family Room Flooring - Hardwood
Basement Full, Partially Finished, Interior Entry, Bulkhead, Concrete
Primary Bedroom Level Second
Dining Room Flooring - Hardwood
Kitchen Closet/Cabinets - Custom Built, Flooring - Stone/Ceramic Tile, Countertops - Stone/Granite/Solid, Countertops - Upgraded, Kitchen Island, Breakfast Bar / Nook, Cable Hookup, Exterior Access, Recessed Lighting, Gas Stove, Lighting - Overhead
Interior
Interior Features Closet, Recessed Lighting, Den, Foyer, Office, Game Room, Central Vacuum, Internet Available - Broadband
Heating Central, Steam, Natural Gas, Electric, Fireplace(s)
Cooling Wall Unit(s), Whole House Fan
Flooring Wood, Tile, Vinyl, Hardwood, Flooring - Hardwood, Flooring - Wall to Wall Carpet
Fireplaces Number 1
Appliance Range, Dishwasher, Disposal, Refrigerator, Washer, Dryer, Vacuum System, Gas Water Heater, Tank Water Heater, Utility Connections for Gas Range, Utility Connections for Electric Dryer
Laundry Electric Dryer Hookup, Exterior Access, Washer Hookup, In Basement
Exterior
Exterior Feature Rain Gutters, Professional Landscaping, Sprinkler System, Decorative Lighting, Fruit Trees, Garden
Garage Spaces 1.0
Fence Fenced/Enclosed, Fenced
Community Features Public Transportation, Shopping, Tennis Court(s), Park, Walk/Jog Trails, Medical Facility, Bike Path, Highway Access, House of Worship, Private School, Public School, T-Station, University
Utilities Available for Gas Range, for Electric Dryer, Washer Hookup
Roof Type Shingle
Total Parking Spaces 2
Garage Yes
Building
Lot Description Corner Lot, Level
Foundation Concrete Perimeter, Block
Sewer Public Sewer
Water Public
Schools
Elementary Schools E.N White
Middle Schools E.N White
High Schools Holyoke High
Others
Senior Community false
Acceptable Financing Contract
Listing Terms Contract
Read Less
Bought with Amy Heflin • Keller Williams Realty



