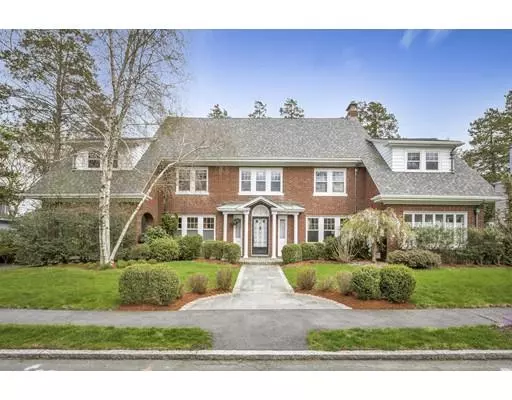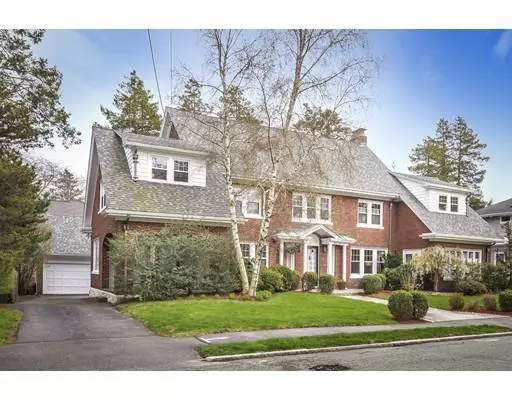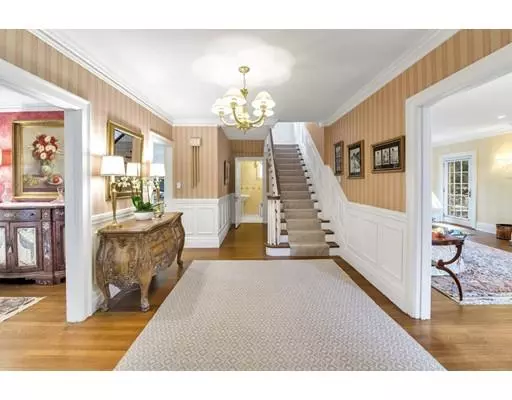For more information regarding the value of a property, please contact us for a free consultation.
19 Puritan Park Swampscott, MA 01907
Want to know what your home might be worth? Contact us for a FREE valuation!

Our team is ready to help you sell your home for the highest possible price ASAP
Key Details
Sold Price $965,000
Property Type Single Family Home
Sub Type Single Family Residence
Listing Status Sold
Purchase Type For Sale
Square Footage 4,092 sqft
Price per Sqft $235
MLS Listing ID 72490771
Sold Date 08/23/19
Style Colonial
Bedrooms 6
Full Baths 3
Half Baths 1
Year Built 1925
Annual Tax Amount $13,814
Tax Year 2019
Lot Size 9,147 Sqft
Acres 0.21
Property Description
Elegant 6 BR, 3.5 bath Colonial in one of Swampscott's most desired neighborhoods within walking distance to Phillips Beach. This home boasts beautiful architectural detail throughout. The 1st level offers hardwood floors and amazing open space, perfect for entertaining with its beautiful formal living room with wood burning fireplace. This room flows into a large, sun-filled den with another great fireplace. The formal dining room has 2 built-in china cabinets and leads to the bright kitchen, which has a separate breakfast room with built-in cabinets and French doors going out to a covered patio. The 2nd level has a large master suite with fireplace, updated bath, French doors into a dressing room/workout space & multiple closets, an additional two-room bedroom w/interior French doors & multiple closets, 2 more bedrooms & full bath. The 3rd level has another bath plus 2 large bedrooms/office space. With a 2 car garage and quaint fenced yard, this is a must see! Floor plan available.
Location
State MA
County Essex
Zoning A1
Direction Humphrey to Puritan Rd to Puritan Park
Rooms
Family Room Flooring - Hardwood, Window(s) - Bay/Bow/Box, Window(s) - Picture, French Doors, Exterior Access, Open Floorplan, Recessed Lighting
Basement Full, Interior Entry, Bulkhead, Concrete, Unfinished
Primary Bedroom Level Second
Dining Room Flooring - Hardwood, Window(s) - Bay/Bow/Box, Lighting - Overhead, Crown Molding
Kitchen Ceiling Fan(s), Flooring - Stone/Ceramic Tile, Window(s) - Bay/Bow/Box, Pantry, Countertops - Stone/Granite/Solid, Kitchen Island, Breakfast Bar / Nook, Recessed Lighting, Stainless Steel Appliances
Interior
Interior Features Walk-In Closet(s), Closet, Lighting - Overhead, Closet/Cabinets - Custom Built, Dining Area, Cabinets - Upgraded, Bedroom, Bonus Room, Sauna/Steam/Hot Tub, High Speed Internet
Heating Forced Air, Baseboard, Electric Baseboard, Hot Water, Natural Gas
Cooling Central Air
Flooring Tile, Carpet, Hardwood, Flooring - Hardwood, Flooring - Stone/Ceramic Tile
Fireplaces Number 3
Fireplaces Type Family Room, Living Room, Master Bedroom
Appliance Range, Oven, Dishwasher, Disposal, Microwave, Indoor Grill, Countertop Range, Refrigerator, Freezer, Washer, Dryer, Water Treatment, Range Hood, Gas Water Heater, Plumbed For Ice Maker, Utility Connections for Gas Range, Utility Connections for Electric Oven, Utility Connections for Gas Dryer
Laundry Gas Dryer Hookup, Washer Hookup, Lighting - Overhead, Second Floor
Exterior
Exterior Feature Rain Gutters, Sprinkler System, Garden
Garage Spaces 2.0
Fence Fenced/Enclosed, Fenced
Community Features Public Transportation, Park, House of Worship, Public School, T-Station
Utilities Available for Gas Range, for Electric Oven, for Gas Dryer, Washer Hookup, Icemaker Connection
Waterfront Description Beach Front, Beach Access, Ocean, Walk to, 1/10 to 3/10 To Beach, Beach Ownership(Public)
Roof Type Shingle
Total Parking Spaces 5
Garage Yes
Building
Foundation Stone
Sewer Public Sewer
Water Public
Read Less
Bought with The Proper Nest • William Raveis R.E. & Home Services



