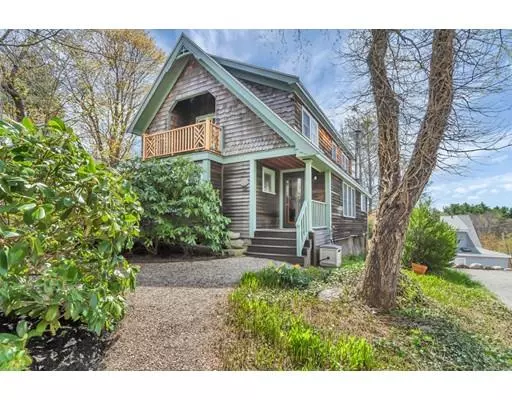For more information regarding the value of a property, please contact us for a free consultation.
32 Lyndale Ave Gloucester, MA 01930
Want to know what your home might be worth? Contact us for a FREE valuation!

Our team is ready to help you sell your home for the highest possible price ASAP
Key Details
Sold Price $435,000
Property Type Single Family Home
Sub Type Single Family Residence
Listing Status Sold
Purchase Type For Sale
Square Footage 1,632 sqft
Price per Sqft $266
Subdivision West Gloucester
MLS Listing ID 72496429
Sold Date 06/17/19
Style Bungalow
Bedrooms 2
Full Baths 1
Half Baths 1
HOA Y/N false
Year Built 1920
Annual Tax Amount $4,584
Tax Year 2019
Lot Size 10,890 Sqft
Acres 0.25
Property Description
This very special arts and crafts bungalow is situated on a W. Glo side street yet is minutes from train, highway and W Parrish School. Entry foyer with stained glass window leads to formal bay windowed living room. Built-in cabinetry and attractive propane stove give the room a cozy feeling while the side deck brings light and nature into the room. Compact kitchen has all you need for comfort and style - cherry cabinetry, cork floor, ample counter space and a brkst nook. Laundry and half bath on first flr. The open flr plan continues into the skylit dining room and family room. Wood/pellet stove keeps things cozy as you relax looking over the tree line. Sliders lead to rear deck accessing the backyard. Did I mention the raspberry harvest that will be yours? Sunny master bdrm opens onto your own Juliet balcony. His and her cedar closets. Good size 2nd bdrm, plus bonus space for office. Custom cabinetry in hall offers extra storage and a touch of class..Wide pine thru out the house.
Location
State MA
County Essex
Zoning R-20
Direction Route 133 (Essex Ave) to Lyndale
Rooms
Family Room Wood / Coal / Pellet Stove, Flooring - Wood, Deck - Exterior, Exterior Access, High Speed Internet Hookup, Slider
Basement Full, Walk-Out Access, Unfinished
Primary Bedroom Level Second
Dining Room Skylight, Cathedral Ceiling(s), Flooring - Wood
Kitchen Breakfast Bar / Nook, Cabinets - Upgraded
Interior
Interior Features Home Office, Entry Hall
Heating Baseboard, Oil, Propane, Wood
Cooling Window Unit(s)
Flooring Tile, Pine, Flooring - Wood, Flooring - Stone/Ceramic Tile
Appliance Range, Dishwasher, Disposal, Refrigerator, Dryer, Washer/Dryer, Oil Water Heater, Utility Connections for Electric Range, Utility Connections for Electric Dryer
Laundry Electric Dryer Hookup, Washer Hookup, First Floor
Exterior
Exterior Feature Balcony, Storage, Garden
Community Features Public Transportation, Highway Access, Public School, T-Station
Utilities Available for Electric Range, for Electric Dryer, Washer Hookup
Waterfront Description Beach Front, Ocean, 1 to 2 Mile To Beach, Beach Ownership(Public)
Roof Type Shingle
Total Parking Spaces 3
Garage No
Building
Foundation Concrete Perimeter
Sewer Public Sewer
Water Public
Schools
Elementary Schools W. Parrish
Middle Schools Omaley
High Schools Gloucester
Others
Senior Community false
Acceptable Financing Contract
Listing Terms Contract
Read Less
Bought with Pam McKee Team • Keller Williams Realty Evolution



