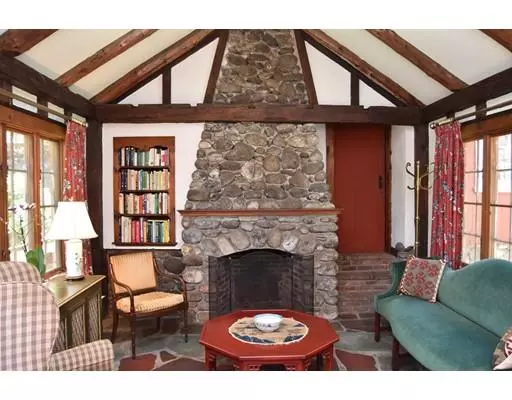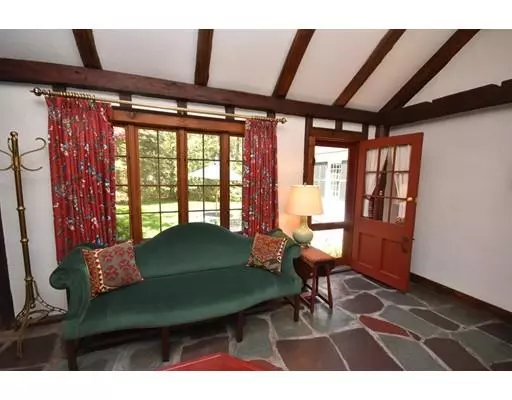For more information regarding the value of a property, please contact us for a free consultation.
152 Triangle St Amherst, MA 01002
Want to know what your home might be worth? Contact us for a FREE valuation!

Our team is ready to help you sell your home for the highest possible price ASAP
Key Details
Sold Price $418,000
Property Type Single Family Home
Sub Type Single Family Residence
Listing Status Sold
Purchase Type For Sale
Square Footage 1,898 sqft
Price per Sqft $220
Subdivision Central Amherst
MLS Listing ID 72500083
Sold Date 09/23/19
Style Cape, Antique
Bedrooms 3
Full Baths 1
Half Baths 1
HOA Y/N false
Year Built 1760
Annual Tax Amount $9,408
Tax Year 2019
Lot Size 0.350 Acres
Acres 0.35
Property Description
The Captain Lombard House is a circa 1767 pre-revolutionary house with authentic architectural character in Amherst Center. This captivating property has been cherished and well maintained. Original handcrafted features include raised paneling and wainscoting, hand-hewn timber, wide plank floors, hand-carved details and a living room fireplace almost large enough to walk in. This harmonious, light-filled Gass home was moved from the Quabbin to Amherst and meticulously reconstructed board by board in the 1930s. A welcoming four season room with stone fireplace and timber-vaulted ceiling was added later. Inspiring living room large enough for gathering the townspeople to draft declarations. Downstairs are living room, study, dining room, kitchen, half bathroom and four season room. Upstairs are three comfortable bedrooms and a full bathroom. A serene, landscaped yard and stone patio. Central A/C. Walk or stroll to UMASS, Amherst College, restaurants, shops, farmer's market and cinema.
Location
State MA
County Hampshire
Zoning Res.
Direction Main st to Triangle St. corner of Kellogg St.
Rooms
Basement Full, Partially Finished, Interior Entry
Primary Bedroom Level Second
Dining Room Beamed Ceilings, Closet/Cabinets - Custom Built, Flooring - Wood, Wainscoting, Lighting - Sconce
Kitchen Beamed Ceilings, Closet/Cabinets - Custom Built
Interior
Interior Features Closet/Cabinets - Custom Built, Closet, Wainscoting, Lighting - Sconce, Ceiling - Beamed, Study, Entry Hall, Bonus Room, Internet Available - Broadband
Heating Forced Air, Oil, Fireplace
Cooling Central Air
Flooring Wood, Tile, Stone / Slate, Other, Flooring - Wood, Flooring - Stone/Ceramic Tile
Fireplaces Number 4
Fireplaces Type Dining Room, Living Room
Appliance Range, Dishwasher, Disposal, Refrigerator, Washer, Dryer, Electric Water Heater, Tank Water Heater, Utility Connections for Electric Range, Utility Connections for Electric Dryer
Laundry Electric Dryer Hookup, Washer Hookup, In Basement
Exterior
Exterior Feature Stone Wall
Garage Spaces 1.0
Fence Fenced
Community Features Public Transportation, Shopping, Pool, Tennis Court(s), Park, Golf, Medical Facility, Laundromat, Bike Path, Conservation Area, Highway Access, House of Worship, Private School, Public School, University, Sidewalks
Utilities Available for Electric Range, for Electric Dryer, Washer Hookup
Roof Type Slate
Total Parking Spaces 1
Garage Yes
Building
Lot Description Corner Lot
Foundation Stone
Sewer Public Sewer
Water Public
Architectural Style Cape, Antique
Schools
Elementary Schools Wildwood
Middle Schools Arjh
High Schools Arhs
Others
Senior Community false
Read Less
Bought with Stiles & Dunn • Jones Group REALTORS®



