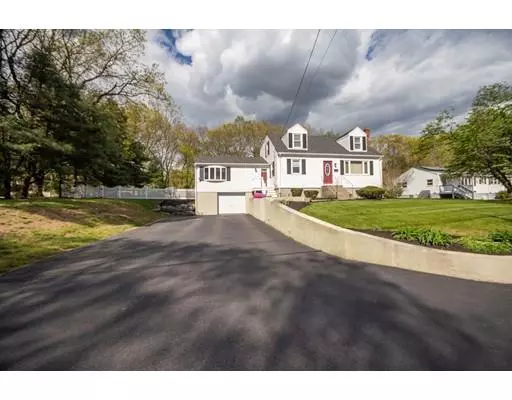For more information regarding the value of a property, please contact us for a free consultation.
14 Richard Foxboro, MA 02035
Want to know what your home might be worth? Contact us for a FREE valuation!

Our team is ready to help you sell your home for the highest possible price ASAP
Key Details
Sold Price $480,000
Property Type Single Family Home
Sub Type Single Family Residence
Listing Status Sold
Purchase Type For Sale
Square Footage 1,872 sqft
Price per Sqft $256
MLS Listing ID 72502348
Sold Date 07/18/19
Style Cape
Bedrooms 3
Full Baths 2
HOA Y/N false
Year Built 1963
Annual Tax Amount $5,949
Tax Year 2019
Lot Size 0.540 Acres
Acres 0.54
Property Description
Picture perfect cape, with great curb appeal in a very desirable and popular neighborhood. Pride of ownership shows both inside and out, in this well loved home. Formal living room with fireplace and formal dining room. Side door entrance opens to a huge 24 x 24 sq ft family room, which has a gas fireplace, custom built in cabinets, cathedral ceilings,skylights, recessed lights and ceiling fan. It has patio doors to a large deck. Kitchen opens to the family room for easy entertaining. 1st floor bedroom and full bath complete this floor. 2nd floor has two front to back large bedrooms and full bath. Finished basement with bar, play room and office. Hardwood floors throughout. (except baths & kitchen) **Gas heat with brand new boiler**New c/a condenser** newer water heater** roof 11 years**Highlight of this home is the huge level fenced in yard, fabulous park like setting...great for Summer fun and cook outs. Super location and a commuters dream....minutes to all major highways.
Location
State MA
County Norfolk
Zoning res
Direction Wok to Webb to Richard
Rooms
Family Room Cathedral Ceiling(s), Closet/Cabinets - Custom Built, Flooring - Hardwood, Balcony / Deck, French Doors, Recessed Lighting, Remodeled, Slider
Basement Full, Finished, Interior Entry, Radon Remediation System
Primary Bedroom Level Second
Dining Room Flooring - Hardwood
Kitchen Flooring - Stone/Ceramic Tile, Breakfast Bar / Nook, Open Floorplan, Peninsula, Lighting - Pendant
Interior
Interior Features Play Room, Home Office, Game Room, Internet Available - Unknown
Heating Forced Air, Natural Gas
Cooling Central Air
Flooring Wood, Tile
Fireplaces Number 2
Fireplaces Type Family Room, Living Room
Appliance Range, Dishwasher, Refrigerator, Utility Connections for Gas Range, Utility Connections for Electric Dryer
Laundry In Basement, Washer Hookup
Exterior
Exterior Feature Storage, Professional Landscaping
Garage Spaces 1.0
Fence Fenced
Community Features Public Transportation, Shopping, Medical Facility, Highway Access, House of Worship, Private School, Public School, T-Station, Sidewalks
Utilities Available for Gas Range, for Electric Dryer, Washer Hookup
Roof Type Shingle
Total Parking Spaces 6
Garage Yes
Building
Lot Description Cleared, Level
Foundation Concrete Perimeter
Sewer Private Sewer
Water Public
Architectural Style Cape
Schools
Elementary Schools Burrell
Middle Schools Ahern
Read Less
Bought with Amy Sault • Berkshire Hathaway HomeServices Page Realty



