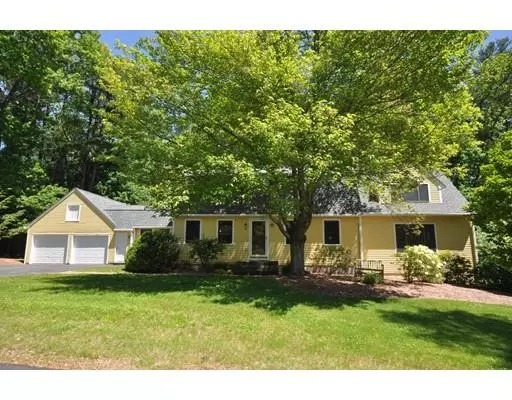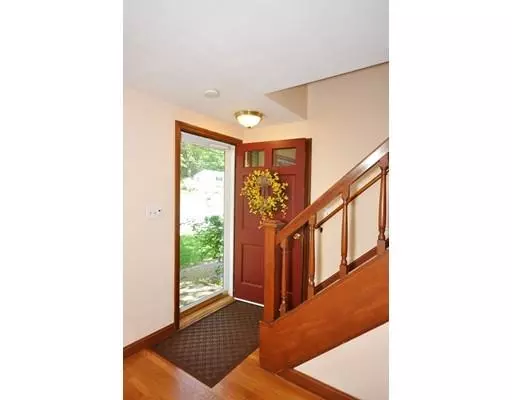For more information regarding the value of a property, please contact us for a free consultation.
36 Crown Road Westford, MA 01886
Want to know what your home might be worth? Contact us for a FREE valuation!

Our team is ready to help you sell your home for the highest possible price ASAP
Key Details
Sold Price $645,000
Property Type Single Family Home
Sub Type Single Family Residence
Listing Status Sold
Purchase Type For Sale
Square Footage 2,970 sqft
Price per Sqft $217
Subdivision Kings Pine
MLS Listing ID 72508774
Sold Date 08/20/19
Style Gambrel /Dutch
Bedrooms 3
Full Baths 2
Half Baths 1
HOA Y/N false
Year Built 1963
Annual Tax Amount $8,973
Tax Year 2019
Lot Size 0.930 Acres
Acres 0.93
Property Description
Located in Westford Center neighborhood this well maintained, expanded Colonial is convenient to shopping, commuter routes, library, art & music center, community center, town common and playground with tennis courts. Features include a tiled sun room with double slider, large front to back great room with Fujitsu split AC, large MBR suite with whirlpool, 4' shower, 2 large walk-in closets, 2nd fl laundry, finished LL bonus room that could be play room/guest/office/exercise room, custom LeafGuard gutter system connected to underground perimeter drainage system and large composite deck overlooking private wooded backyard. This lovely home boasts large country kitchen with granite countertops, oversized 2-car garage with attic overhead, walk-out basement with workshop space and storage. Freshly painted, newer water heater, roof, high efficiency Lennox furnace, Andersen windows, RO water filtration system and hard wired for generator. All of this and Westford's highly rated school system!
Location
State MA
County Middlesex
Zoning RA
Direction Boston Road to Crown Road, #36.
Rooms
Family Room Ceiling Fan(s), Flooring - Laminate, Window(s) - Bay/Bow/Box, Recessed Lighting
Basement Full, Partially Finished, Walk-Out Access, Interior Entry, Radon Remediation System, Concrete
Primary Bedroom Level Second
Dining Room Flooring - Hardwood, Recessed Lighting
Kitchen Flooring - Hardwood, Countertops - Stone/Granite/Solid, Country Kitchen
Interior
Interior Features Closet, Sun Room, Play Room, High Speed Internet
Heating Forced Air, Baseboard, Natural Gas, Ductless
Cooling Ductless
Flooring Wood, Tile, Carpet, Wood Laminate, Flooring - Stone/Ceramic Tile, Flooring - Laminate, Flooring - Wood
Fireplaces Number 1
Fireplaces Type Kitchen
Appliance Range, Dishwasher, Microwave, Refrigerator, Washer, Dryer, Gas Water Heater, Tank Water Heater, Utility Connections for Gas Range, Utility Connections for Electric Dryer
Laundry Flooring - Stone/Ceramic Tile, Second Floor, Washer Hookup
Exterior
Exterior Feature Rain Gutters
Garage Spaces 2.0
Community Features Shopping, Tennis Court(s), Park, Walk/Jog Trails, Stable(s), Golf, Medical Facility
Utilities Available for Gas Range, for Electric Dryer, Washer Hookup
Roof Type Shingle
Total Parking Spaces 4
Garage Yes
Building
Lot Description Wooded, Gentle Sloping
Foundation Concrete Perimeter
Sewer Private Sewer
Water Public
Schools
Elementary Schools Nab/Abbott
Middle Schools Stony Brook
High Schools Academy
Others
Senior Community false
Acceptable Financing Contract
Listing Terms Contract
Read Less
Bought with Holly Countie • Century 21 Cardinal



