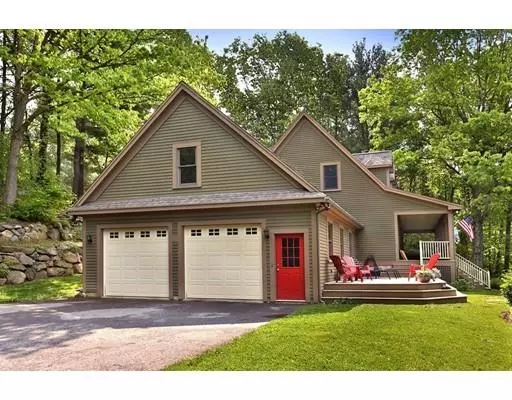For more information regarding the value of a property, please contact us for a free consultation.
86 Birch Meadow Rd Merrimac, MA 01860
Want to know what your home might be worth? Contact us for a FREE valuation!

Our team is ready to help you sell your home for the highest possible price ASAP
Key Details
Sold Price $555,000
Property Type Single Family Home
Sub Type Single Family Residence
Listing Status Sold
Purchase Type For Sale
Square Footage 2,058 sqft
Price per Sqft $269
MLS Listing ID 72510470
Sold Date 07/31/19
Style Cape
Bedrooms 3
Full Baths 2
Half Baths 1
HOA Y/N false
Year Built 1997
Annual Tax Amount $6,154
Tax Year 2019
Lot Size 1.970 Acres
Acres 1.97
Property Description
Situated on a picturesque knoll adjacent to an award winning horse farm, you will find this quality constructed beautiful Cape. Driving to your door, you will feel the calm & serenity as you enter your very own oasis - a beautifully landscaped yard w/tiered field stone walls, exquisite flowering perennials & shrubs, and a lawn that rivals those in Ireland. Sitting beautifully on the hilltop behind you is a panoramic field where time is easily lost soaking in the views, the silence, or connecting w/ friends over a fire. This home is one of a kind and in a class of its own. As you enter inside, you will be delighted w/the recently refinished hardwood floors, Anderson windows, Craftsman style trim detail throughout, a stone wood burning FP w/raised hearth, granite Kitchen counters, stainless appliances & french doors leading to the deck. The impressive Master Suite boasts vaulted ceilings, a custom walk-in closet & ceiling-high windows overlooking the abundant nature outside!
Location
State MA
County Essex
Zoning Agri
Direction Route 110 to Birch Meadow
Rooms
Family Room Ceiling Fan(s), Flooring - Hardwood
Basement Full
Primary Bedroom Level Second
Dining Room Ceiling Fan(s), Flooring - Hardwood
Kitchen Flooring - Stone/Ceramic Tile, Countertops - Stone/Granite/Solid, Cabinets - Upgraded, Country Kitchen, Recessed Lighting, Peninsula
Interior
Heating Baseboard, Oil
Cooling None
Flooring Tile, Carpet, Hardwood
Fireplaces Number 1
Fireplaces Type Family Room
Appliance Range, Dishwasher, Disposal, Microwave, Oil Water Heater, Tank Water Heater, Utility Connections for Gas Range, Utility Connections for Gas Dryer
Laundry Flooring - Stone/Ceramic Tile, Electric Dryer Hookup, Washer Hookup, First Floor
Exterior
Exterior Feature Storage, Professional Landscaping, Stone Wall
Garage Spaces 2.0
Community Features Shopping, Walk/Jog Trails, Highway Access, Marina, Public School, T-Station
Utilities Available for Gas Range, for Gas Dryer, Washer Hookup
View Y/N Yes
View Scenic View(s)
Roof Type Shingle
Total Parking Spaces 4
Garage Yes
Building
Lot Description Cleared, Level, Sloped
Foundation Concrete Perimeter
Sewer Private Sewer
Water Private
Architectural Style Cape
Schools
Middle Schools Pentucket
High Schools Pentucket
Others
Senior Community false
Read Less
Bought with Lindsay Strozza • EXIT Realty Beatrice Associates



