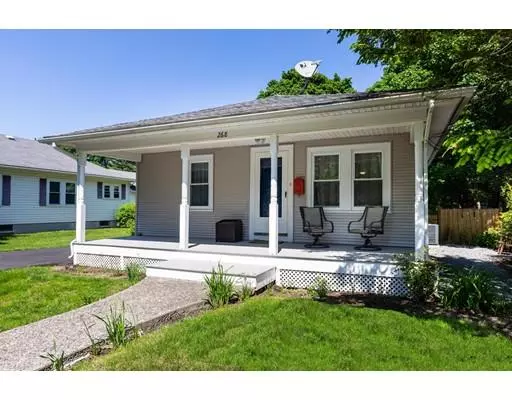For more information regarding the value of a property, please contact us for a free consultation.
268 Central St Foxboro, MA 02035
Want to know what your home might be worth? Contact us for a FREE valuation!

Our team is ready to help you sell your home for the highest possible price ASAP
Key Details
Sold Price $356,000
Property Type Single Family Home
Sub Type Single Family Residence
Listing Status Sold
Purchase Type For Sale
Square Footage 988 sqft
Price per Sqft $360
MLS Listing ID 72512756
Sold Date 07/24/19
Style Bungalow
Bedrooms 2
Full Baths 1
HOA Y/N false
Year Built 1920
Annual Tax Amount $3,959
Tax Year 2019
Lot Size 0.340 Acres
Acres 0.34
Property Description
Fabulous REMODELED bungalow in beautiful Foxboro! One floor living! Hardwoods throughout, kitchen boasts white cabinets, stainless appliances (gas range!), granite counters and breakfast bar. Open concept flows into dining area and family room. Separate mud room! Central air and GAS heat! Recently blown-in insulation adds to fuel efficiency. Relax on the patio overlooking the private and surprisingly large, grassy fenced in back yard. Convenient to Gillette Stadium, highways and commuter rail. Welcome home!
Location
State MA
County Norfolk
Zoning Res
Direction Use GPS
Rooms
Family Room Flooring - Wood
Basement Full, Sump Pump, Unfinished
Primary Bedroom Level First
Kitchen Flooring - Wood, Dining Area, Countertops - Stone/Granite/Solid, Remodeled, Stainless Steel Appliances, Gas Stove, Peninsula
Interior
Interior Features Mud Room
Heating Forced Air, Natural Gas
Cooling Central Air
Flooring Wood, Tile
Appliance Range, Dishwasher, Microwave, Refrigerator, Tank Water Heater, Utility Connections for Gas Range
Laundry In Basement
Exterior
Garage Spaces 1.0
Fence Fenced/Enclosed, Fenced
Community Features Shopping, T-Station
Utilities Available for Gas Range
Roof Type Shingle
Total Parking Spaces 4
Garage Yes
Building
Lot Description Level
Foundation Concrete Perimeter
Sewer Public Sewer, Private Sewer
Water Public
Architectural Style Bungalow
Schools
Middle Schools Ahern
High Schools Foxboro Hs
Others
Acceptable Financing Contract
Listing Terms Contract
Read Less
Bought with Christopher Perchard • Real Living Suburban Lifestyle Real Estate



