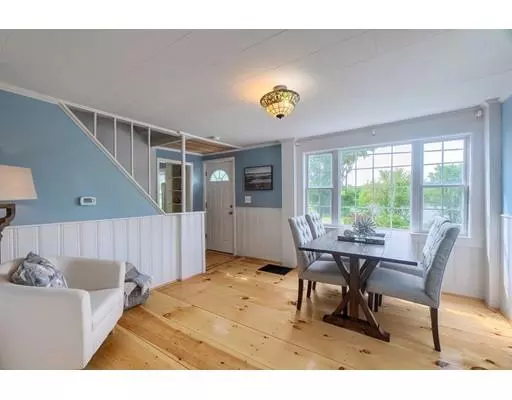For more information regarding the value of a property, please contact us for a free consultation.
2 Bancroft Ln Merrimac, MA 01860
Want to know what your home might be worth? Contact us for a FREE valuation!

Our team is ready to help you sell your home for the highest possible price ASAP
Key Details
Sold Price $400,000
Property Type Single Family Home
Sub Type Single Family Residence
Listing Status Sold
Purchase Type For Sale
Square Footage 1,176 sqft
Price per Sqft $340
MLS Listing ID 72513184
Sold Date 07/15/19
Style Cape, Bungalow
Bedrooms 2
Full Baths 1
Half Baths 1
HOA Y/N false
Year Built 1856
Annual Tax Amount $4,496
Tax Year 2019
Lot Size 3,484 Sqft
Acres 0.08
Property Description
ADORABLE AND AFFORDABLE ! Nestled in the heart of historic Merrimacport & mere minutes from Downtown Amesbury, this move-in-ready bungalow boasts an array of super-smart updates including: a sparkling new kitchen, remodeled 4-piece bath, freshly painted walls, refinished floors...and yes,Central Air! This Cozy Cape has a TON of CHARM, makes for a great condo alternative & even provides choices for those seeking single-level living options. In addition to the oh-so lovely kitchen this home's 1st floor offers: the main full bath, stackable laundry, a bright n sunny den/dining area AND, a spacious family room that could serve as a bedroom. Up on the second floor you'll find the Master & 2nd BRs as well as a convenient 1/2 bath! This cutie patootie is snuggled back from the main roads but is still commuter friendly, as many highway routes are just a few miles away. So if you're looking for a fun, move-in-ready abode (w/ some river views!) this could be the one!
Location
State MA
County Essex
Area Merrimacport
Zoning R
Direction Middle Rd. to River Rd. to Bancroft Lane. GPS is also accurate.
Rooms
Family Room Closet/Cabinets - Custom Built, Flooring - Hardwood
Basement Interior Entry, Concrete, Unfinished
Primary Bedroom Level Second
Dining Room Window(s) - Bay/Bow/Box, Open Floorplan
Kitchen Countertops - Stone/Granite/Solid, Breakfast Bar / Nook, Recessed Lighting, Remodeled
Interior
Heating Forced Air
Cooling Central Air
Flooring Hardwood, Pine, Wood Laminate, Engineered Hardwood
Appliance Range, Dishwasher, Refrigerator, Washer, Dryer, Tank Water Heater
Laundry Laundry Closet, Main Level, First Floor
Exterior
Exterior Feature Storage, Stone Wall, Other
Community Features Shopping, Walk/Jog Trails, Stable(s), Highway Access, Marina
View Y/N Yes
View Scenic View(s)
Roof Type Shingle
Total Parking Spaces 2
Garage No
Building
Lot Description Cleared, Gentle Sloping, Other
Foundation Irregular
Sewer Public Sewer
Water Public
Architectural Style Cape, Bungalow
Schools
Elementary Schools Helen R Donahue
Middle Schools Pentucket Reg.
High Schools Pentucket Reg.
Others
Senior Community false
Acceptable Financing Contract
Listing Terms Contract
Read Less
Bought with Marc Ouellet • Stone Ridge Properties, Inc.



