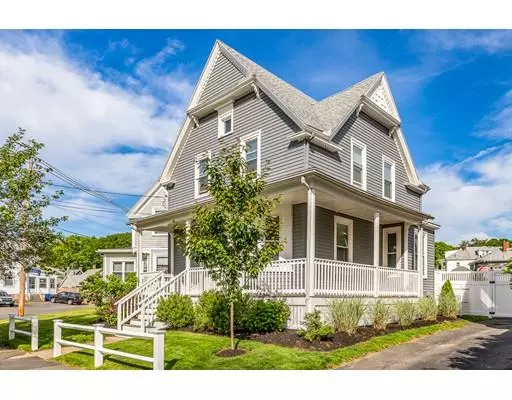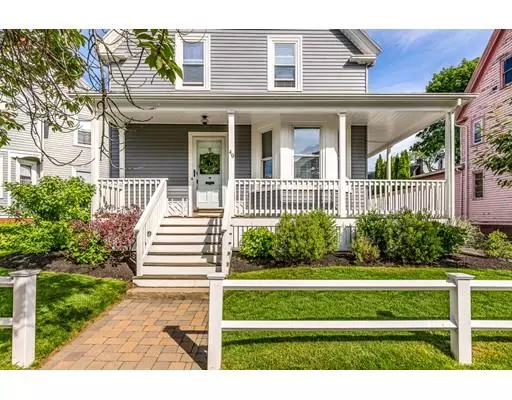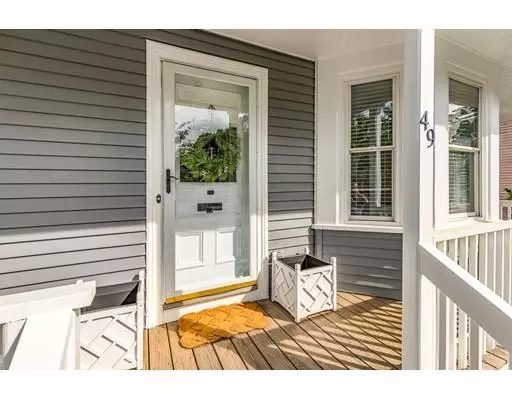For more information regarding the value of a property, please contact us for a free consultation.
49 Stetson Ave Swampscott, MA 01907
Want to know what your home might be worth? Contact us for a FREE valuation!

Our team is ready to help you sell your home for the highest possible price ASAP
Key Details
Sold Price $550,000
Property Type Single Family Home
Sub Type Single Family Residence
Listing Status Sold
Purchase Type For Sale
Square Footage 1,459 sqft
Price per Sqft $376
MLS Listing ID 72516645
Sold Date 08/08/19
Style Colonial
Bedrooms 3
Full Baths 1
Half Baths 1
HOA Y/N false
Year Built 1905
Annual Tax Amount $6,834
Tax Year 2019
Lot Size 4,791 Sqft
Acres 0.11
Property Description
No detail is left unfinished in this beautiful Swampscott turnkey home with convenient location to train station. An immaculate first floor with high ceilings, includes a spacious kitchen with granite countertops, stainless steel appliances, and beautiful lighting fixtures. First floor large half bath, with a washer/dryer room and new craftsman style built in's, offer excellent storage. Large and inviting living room is flooded with natural light and gas fireplace, lead way into a beautiful dining room. The second floor includes 3 nice size bedrooms and a 2018 fully remodeled full bath. The interior was freshly painted in 2017, and the exterior in 2019. Central Air and gleaming hardwood floors throughout. The backyard is the perfect oasis with a small vegetable garden, meticulously manicured lawn, pavers patio, and storage shed. Finally, the wrap around porch makes for the perfect home.
Location
State MA
County Essex
Zoning A3
Direction Paradise Road to Norfolk Ave to Stetson Ave
Rooms
Basement Sump Pump, Concrete, Unfinished
Primary Bedroom Level Second
Dining Room Closet, Flooring - Hardwood, Window(s) - Picture, French Doors, Lighting - Pendant
Kitchen Flooring - Hardwood, Window(s) - Picture, Dining Area, Countertops - Stone/Granite/Solid, Kitchen Island, Cabinets - Upgraded, Stainless Steel Appliances, Lighting - Pendant, Lighting - Overhead, Crown Molding
Interior
Heating Forced Air
Cooling Central Air
Flooring Hardwood
Fireplaces Number 1
Fireplaces Type Living Room
Appliance Range, Oven, Dishwasher, Disposal, Microwave, Refrigerator, Freezer, Washer, Dryer, Gas Water Heater, Utility Connections for Electric Range, Utility Connections for Electric Oven
Laundry Closet - Linen, Closet/Cabinets - Custom Built, First Floor
Exterior
Exterior Feature Rain Gutters, Storage, Professional Landscaping, Decorative Lighting
Fence Fenced
Community Features Public Transportation, Park, Walk/Jog Trails, Golf, Medical Facility, Laundromat, Bike Path, Public School
Utilities Available for Electric Range, for Electric Oven
Waterfront Description Beach Front, Ocean, 1/2 to 1 Mile To Beach, Beach Ownership(Public)
Roof Type Shingle
Total Parking Spaces 2
Garage No
Building
Lot Description Other
Foundation Stone, Brick/Mortar
Sewer Public Sewer
Water Public
Read Less
Bought with Phyllis Levin • Sagan Harborside Sotheby's International Realty



