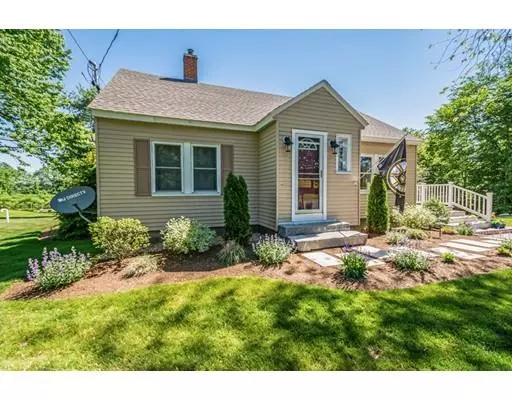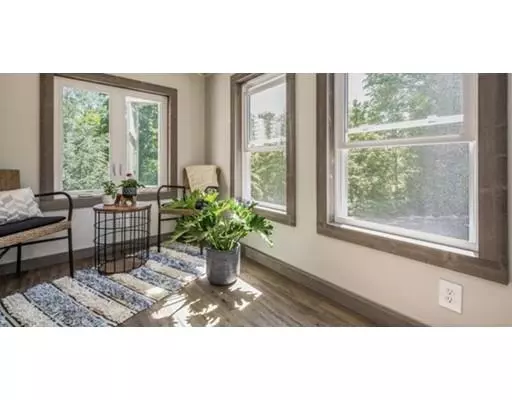For more information regarding the value of a property, please contact us for a free consultation.
85 Leominster-Shirley Rd Lunenburg, MA 01462
Want to know what your home might be worth? Contact us for a FREE valuation!

Our team is ready to help you sell your home for the highest possible price ASAP
Key Details
Sold Price $345,000
Property Type Single Family Home
Sub Type Single Family Residence
Listing Status Sold
Purchase Type For Sale
Square Footage 1,698 sqft
Price per Sqft $203
MLS Listing ID 72517996
Sold Date 09/19/19
Style Cape
Bedrooms 3
Full Baths 2
HOA Y/N false
Year Built 1939
Annual Tax Amount $4,539
Tax Year 2019
Lot Size 1.300 Acres
Acres 1.3
Property Description
Modest from the street view this home with walk-out basement and full dormer on second floor has nearly 1700 square feet of living area! Care is evident right from the front lawn, professional landscaping from the front walk around the home to the two water features in the back yard and out to the planting beds in the fenced in vegetable garden. This property is artistry in landscape providing an oasis only 2 miles from route 2, an easy commute to points east. Kitchen has been recently fully renovated with a full set of Bosch stainless steel appliances, soft close draws and cabinet doors and radiant heat in the floor. First floor bathroom has also been fully renovated and has it's own zone of radiant heat. Other features include hardwood and ceramic tile flooring, fireplace with built in wood stove, USB charging outlets and a 30 amp service to power an RV. Walk-out basement is unfinished with windows on three sides, great potential for a work shop or additional finished space.
Location
State MA
County Worcester
Zoning RB
Direction Rte 2 to exit 35/Rte 70, north on Rte 70 to Leominster-Shirley Rd, turn left, home on the right.
Rooms
Basement Full, Walk-Out Access, Interior Entry, Concrete, Unfinished
Primary Bedroom Level Second
Dining Room Flooring - Hardwood, Lighting - Sconce, Lighting - Overhead
Kitchen Flooring - Stone/Ceramic Tile, Countertops - Stone/Granite/Solid, Kitchen Island, Breakfast Bar / Nook, Cabinets - Upgraded, Recessed Lighting, Stainless Steel Appliances, Gas Stove
Interior
Interior Features Walk-In Closet(s), Gallery, Internet Available - Broadband
Heating Central, Steam, Radiant, Oil, Electric
Cooling None
Flooring Carpet, Hardwood, Flooring - Wall to Wall Carpet
Fireplaces Number 1
Appliance Range, Dishwasher, Microwave, Refrigerator, Oil Water Heater, Tank Water Heaterless, Plumbed For Ice Maker, Utility Connections for Gas Range
Laundry Washer Hookup
Exterior
Exterior Feature Storage, Professional Landscaping, Decorative Lighting, Garden, Other
Community Features Public Transportation, Medical Facility, Highway Access, House of Worship, Public School, T-Station
Utilities Available for Gas Range, Washer Hookup, Icemaker Connection
Waterfront Description Beach Front, Lake/Pond, 1 to 2 Mile To Beach, Beach Ownership(Public)
Roof Type Shingle
Total Parking Spaces 4
Garage No
Building
Lot Description Corner Lot, Gentle Sloping
Foundation Concrete Perimeter
Sewer Private Sewer
Water Private
Architectural Style Cape
Schools
Elementary Schools Turkey Hill
Middle Schools Luenburg Middle
High Schools Lunenburg High
Others
Senior Community false
Read Less
Bought with Joseph Faucher • Coco, Early & Associates



