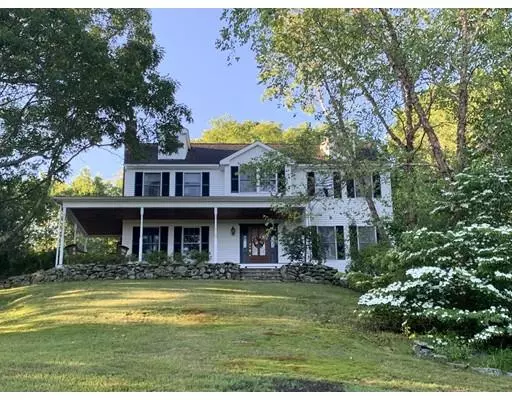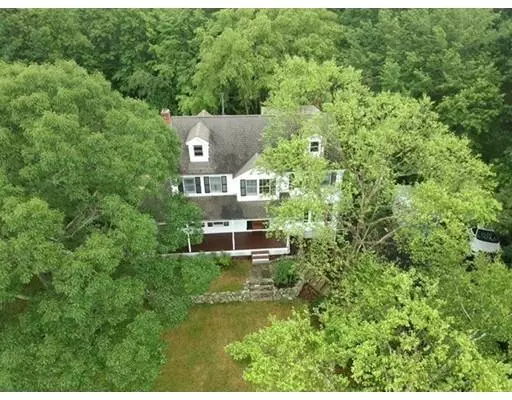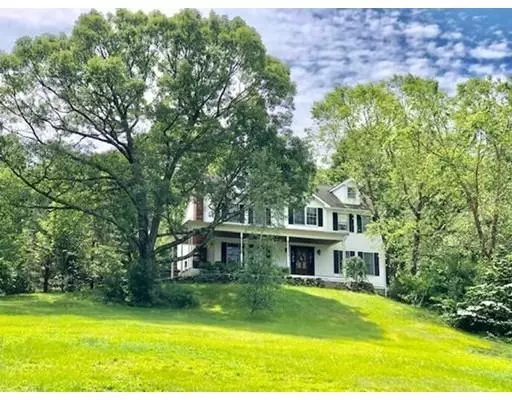For more information regarding the value of a property, please contact us for a free consultation.
65 Farm Hill Rd Wrentham, MA 02093
Want to know what your home might be worth? Contact us for a FREE valuation!

Our team is ready to help you sell your home for the highest possible price ASAP
Key Details
Sold Price $598,000
Property Type Single Family Home
Sub Type Single Family Residence
Listing Status Sold
Purchase Type For Sale
Square Footage 3,582 sqft
Price per Sqft $166
Subdivision Spring St. Summer Area
MLS Listing ID 72520355
Sold Date 09/30/19
Style Colonial
Bedrooms 4
Full Baths 2
Half Baths 1
Year Built 1987
Annual Tax Amount $7,833
Tax Year 2019
Lot Size 2.070 Acres
Acres 2.07
Property Description
Million dollar view from this colonial and hilltop setting!!! Farmer's porch with mahogany decking. Newer white cabinet/stainless kitchen. Walkout bay window and tray ceiling in formal dining. French doors welcome you to living room that offer views NORTH.Mahogany raised wainscoting in FR. Fireplace in family room has wood insert. Newer addition of cathedral Great Room has transom light and wood stove. Home office off Great Room. First floor laundry is off the mudroom. Master bath on 2nd with OVERSIZED CUSTOM shower, double cherry vanity and linen closet.Three other bedrooms on 2nd with views! Third floor finished offering guest rooms for sleepovers. 30x40 BARN has OPEN interior,no stalls. All the HE and She toys,tractors,boat welcome here! 2nd floor in barn also. Rare opportunity to have location,VIEWS ..
Location
State MA
County Norfolk
Zoning R87
Direction West to Spring St., Farm Hill on right
Rooms
Family Room Flooring - Hardwood
Basement Full
Primary Bedroom Level Second
Dining Room Flooring - Hardwood, Window(s) - Bay/Bow/Box
Kitchen Countertops - Stone/Granite/Solid, Remodeled
Interior
Interior Features Ceiling - Cathedral, Ceiling Fan(s), Slider, Bonus Room, Game Room, Great Room, Home Office
Heating Baseboard, Oil, Wood Stove
Cooling Window Unit(s)
Flooring Wood, Tile, Carpet, Hardwood, Flooring - Wall to Wall Carpet, Flooring - Hardwood
Fireplaces Number 1
Fireplaces Type Family Room, Wood / Coal / Pellet Stove
Appliance Range, Dishwasher, Microwave, Refrigerator, Oil Water Heater, Tank Water Heaterless, Utility Connections for Electric Range, Utility Connections for Electric Dryer
Laundry First Floor, Washer Hookup
Exterior
Exterior Feature Rain Gutters, Garden
Garage Spaces 2.0
Community Features Shopping, Walk/Jog Trails, Stable(s), Conservation Area
Utilities Available for Electric Range, for Electric Dryer, Washer Hookup
View Y/N Yes
View Scenic View(s)
Roof Type Shingle
Total Parking Spaces 6
Garage Yes
Building
Lot Description Cul-De-Sac, Sloped
Foundation Concrete Perimeter
Sewer Private Sewer
Water Private
Architectural Style Colonial
Schools
Elementary Schools Delaney
Middle Schools Kp North
High Schools Kp Regional
Others
Senior Community false
Read Less
Bought with Rose Stavola • Berkshire Hathaway HomeServices Page Realty



