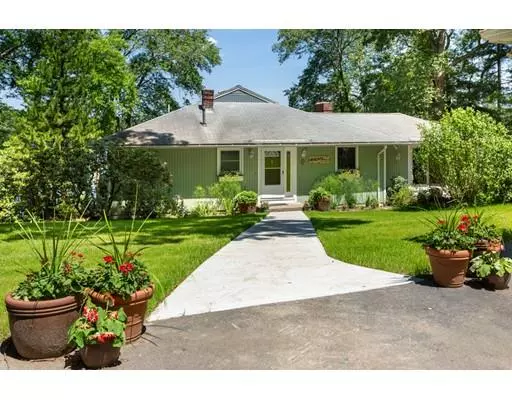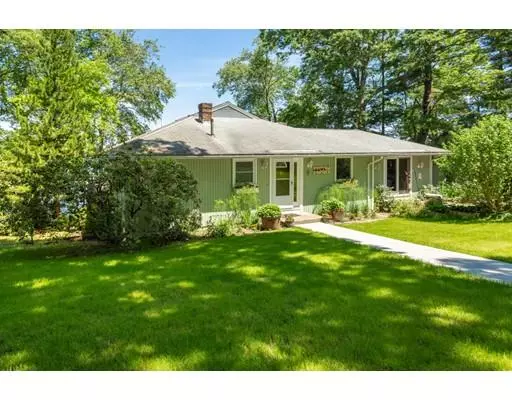For more information regarding the value of a property, please contact us for a free consultation.
9 Idlewild St Foxboro, MA 02035
Want to know what your home might be worth? Contact us for a FREE valuation!

Our team is ready to help you sell your home for the highest possible price ASAP
Key Details
Sold Price $635,000
Property Type Single Family Home
Sub Type Single Family Residence
Listing Status Sold
Purchase Type For Sale
Square Footage 3,104 sqft
Price per Sqft $204
MLS Listing ID 72524617
Sold Date 08/30/19
Style Ranch
Bedrooms 3
Full Baths 2
Year Built 1964
Annual Tax Amount $5,906
Tax Year 2019
Lot Size 0.440 Acres
Acres 0.44
Property Description
One of the best waterfront views you'll find!! Located on an over-sized waterfront lot, nestled on a quiet & private dead end road you'll find the peace & serenity you've been searching for. With sweeping views of the Neponset Reservoir, you can sit back and keep an eye out for the amazing wildlife (Osprey, Blue Heron, Ducks, Swans, & even a Bald Eagle), or jump in your boat or pop your kayak in the water and enjoy. Outside features an expansive 45' wide deck with sliders from the LR and master bedroom, flat backyard, concrete retaining wall, fire pit, vegetable gardens, 2 car garage, & tons of paved parking. Inside features 2 living levels with views of the water from every room in the house! Interior features include walk in pantry, master suite w/ full bath, new heating system, media room in basement, **10 person sauna***, new sliders to deck and much more! This is truly a must see, call today to schedule a private viewing!
Location
State MA
County Norfolk
Zoning R40
Direction Chestnut to Kersey to Idlewild
Rooms
Family Room Beamed Ceilings, Flooring - Hardwood, French Doors, Exterior Access, Recessed Lighting, Slider
Basement Full, Finished, Walk-Out Access
Primary Bedroom Level First
Kitchen Flooring - Stone/Ceramic Tile, Breakfast Bar / Nook, Recessed Lighting, Stainless Steel Appliances
Interior
Interior Features Recessed Lighting, Ceiling Fan(s), Exercise Room, Media Room, Sauna/Steam/Hot Tub
Heating Baseboard, Oil, Electric, Fireplace
Cooling Central Air
Flooring Tile, Hardwood, Flooring - Stone/Ceramic Tile, Flooring - Hardwood
Fireplaces Number 1
Fireplaces Type Living Room
Appliance Range, Dishwasher, Microwave, Refrigerator
Laundry In Basement
Exterior
Garage Spaces 2.0
Community Features Public Transportation, Shopping, Park, Walk/Jog Trails, Highway Access, Public School
Waterfront Description Waterfront, Lake
View Y/N Yes
View Scenic View(s)
Roof Type Shingle
Total Parking Spaces 10
Garage Yes
Building
Lot Description Wooded
Foundation Concrete Perimeter
Sewer Private Sewer
Water Public
Architectural Style Ranch
Schools
Elementary Schools Igo
Middle Schools Ahern
High Schools Foxboro
Others
Acceptable Financing Contract
Listing Terms Contract
Read Less
Bought with Benjamin Esposito • RE/MAX Real Estate Center



