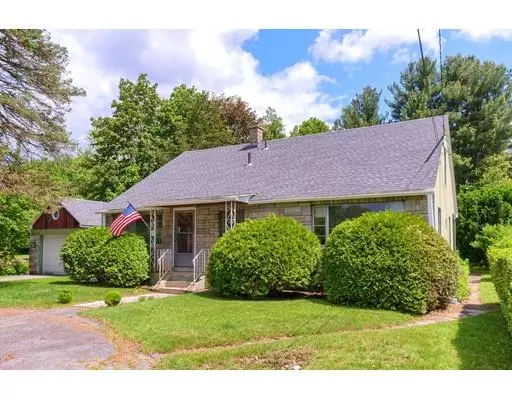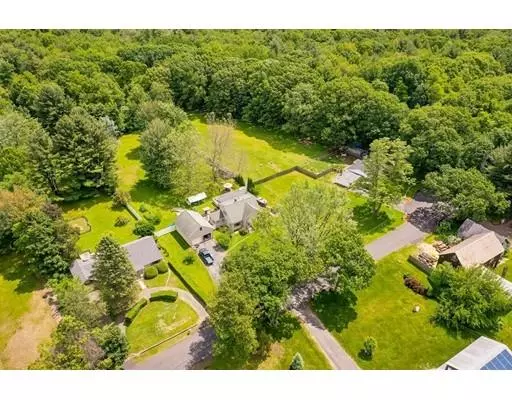For more information regarding the value of a property, please contact us for a free consultation.
39 Ramgren Rd Lunenburg, MA 01462
Want to know what your home might be worth? Contact us for a FREE valuation!

Our team is ready to help you sell your home for the highest possible price ASAP
Key Details
Sold Price $292,000
Property Type Single Family Home
Sub Type Single Family Residence
Listing Status Sold
Purchase Type For Sale
Square Footage 2,142 sqft
Price per Sqft $136
MLS Listing ID 72526713
Sold Date 08/21/19
Style Cape
Bedrooms 4
Full Baths 1
Half Baths 1
Year Built 1956
Annual Tax Amount $5,600
Tax Year 2019
Lot Size 0.980 Acres
Acres 0.98
Property Description
WOW, what a location, what personality, truly a Diamond in the rough. This Lunenburg Cape is a mile to Lake Whalom and the Town Beach. Situated on a dead end street, it presents a sprawling back yard with deck, patio and gardens, perfect for outdoor family enjoyment. A solid home on a beautifully placed builder's acre has lots of natural light and some solid wood floors. A wonderful layout offers flexibility and two first level bedrooms with a full bath, large eat-in kitchen with Corian counters, and dining room. Half wall between kitchen & dining room could easily be removed for a more open concept perfect for holidays and entertaining. Second floor has a half bath, two bedrooms, ample closet space, built-ins with layout offering many options and possibilities. A front to back breezeway w/sliders at each end and corner fireplace makes for the perfect party room or additional living space. This home has a BRAND NEW 4 – bedroom SEPTIC and potential at it's best. Shed/s to convey. Hurry!
Location
State MA
County Worcester
Zoning RES
Direction Route 13 North - Left to Whalom Road - Left to Ramgren Road
Rooms
Basement Full, Interior Entry, Bulkhead, Concrete, Unfinished
Primary Bedroom Level First
Dining Room Ceiling Fan(s), Flooring - Wall to Wall Carpet
Kitchen Flooring - Vinyl, Countertops - Stone/Granite/Solid, Exterior Access
Interior
Interior Features Closet/Cabinets - Custom Built, Ceiling Fan(s), Slider, Sitting Room
Heating Forced Air, Oil, Fireplace
Cooling None
Flooring Wood, Tile, Vinyl, Carpet, Flooring - Wall to Wall Carpet
Fireplaces Number 1
Appliance Range, Refrigerator, Washer, Water Heater, Utility Connections for Electric Range, Utility Connections for Electric Oven
Laundry In Basement, Washer Hookup
Exterior
Exterior Feature Rain Gutters, Storage
Garage Spaces 1.0
Community Features Public Transportation, Shopping, Golf, Conservation Area, Highway Access, Private School, T-Station, University
Utilities Available for Electric Range, for Electric Oven, Washer Hookup
Waterfront Description Beach Front, Lake/Pond, 1/2 to 1 Mile To Beach, Beach Ownership(Public)
Roof Type Shingle
Total Parking Spaces 4
Garage Yes
Building
Lot Description Wooded, Cleared, Level
Foundation Concrete Perimeter
Sewer Private Sewer
Water Public
Architectural Style Cape
Schools
Elementary Schools Lunenburg
Middle Schools Lunenburg
High Schools Lunenburg
Read Less
Bought with Kayla Nault • Central Mass Real Estate



