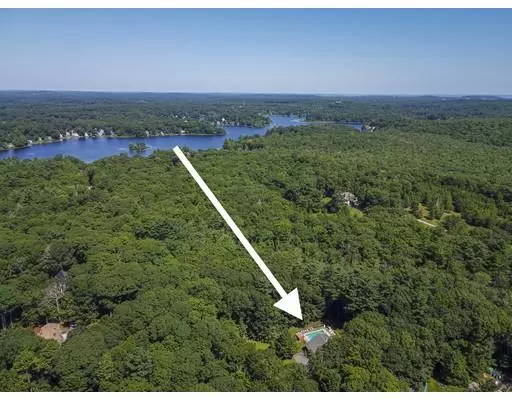For more information regarding the value of a property, please contact us for a free consultation.
444 Chebacco Road Hamilton, MA 01982
Want to know what your home might be worth? Contact us for a FREE valuation!

Our team is ready to help you sell your home for the highest possible price ASAP
Key Details
Sold Price $527,000
Property Type Single Family Home
Sub Type Single Family Residence
Listing Status Sold
Purchase Type For Sale
Square Footage 1,638 sqft
Price per Sqft $321
MLS Listing ID 72538512
Sold Date 09/12/19
Style Cape
Bedrooms 3
Full Baths 2
Half Baths 1
Year Built 1984
Annual Tax Amount $8,698
Tax Year 2019
Lot Size 2.800 Acres
Acres 2.8
Property Description
Calling all nature lovers, your cabin in the woods awaits! This 3BR, 2.5BA log cabin has many charming qualities and multiple spaces to entertain guests or just sit and enjoy. This home is fully outfitted in knotted pine. Walk in through the front door to a large living space with a cathedral style ceiling. On the first level you will find a kitchen, dining room, 4 season all-glass sun-room that allows you to enjoy the outdoors, indoors, no matter the weather. This light and airy living space overlooks an expansive yard and in-ground swimming pool. Upstairs you will find 3BR. If sitting or entertaining outdoors appeals more to you, you have a beautiful front porch, two side decks and a poolside patio to choose from. This home offers peace and tranquility of living in the woods, is not too far removed from town, and less than a mile from Route 128. It is also in close proximity to Chebacco Lake, a great escape on those warm summer days, a fabulous spot to boat, waterski, swim or fish.
Location
State MA
County Essex
Area South Hamilton
Zoning RA
Direction Route 128 to Exit 16 toward Hamilton to Chebacco Road
Rooms
Basement Full, Partially Finished
Primary Bedroom Level Second
Dining Room Ceiling Fan(s), Flooring - Hardwood, Flooring - Stone/Ceramic Tile
Kitchen Kitchen Island
Interior
Interior Features Ceiling Fan(s), Sun Room
Heating Baseboard, Oil
Cooling None
Flooring Wood, Tile, Carpet
Appliance Range, Dishwasher, Trash Compactor, Refrigerator
Exterior
Exterior Feature Storage
Pool In Ground
Community Features Walk/Jog Trails, Conservation Area
Roof Type Shingle
Total Parking Spaces 8
Garage No
Private Pool true
Building
Lot Description Wooded
Foundation Concrete Perimeter
Sewer Private Sewer
Water Private
Architectural Style Cape
Schools
Middle Schools Miles River Mid
High Schools Hwhs
Read Less
Bought with Amanda McGrath • Bay Colony Realty



