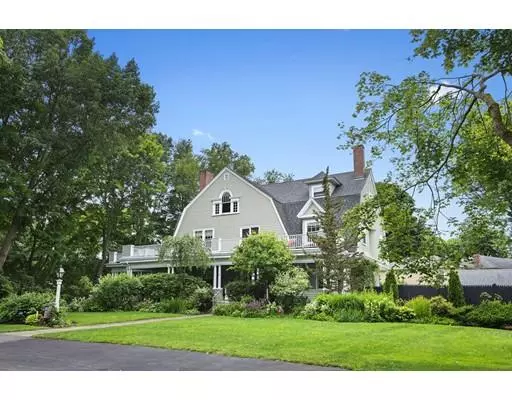For more information regarding the value of a property, please contact us for a free consultation.
20 Eulow Street Swampscott, MA 01907
Want to know what your home might be worth? Contact us for a FREE valuation!

Our team is ready to help you sell your home for the highest possible price ASAP
Key Details
Sold Price $1,250,000
Property Type Single Family Home
Sub Type Single Family Residence
Listing Status Sold
Purchase Type For Sale
Square Footage 6,344 sqft
Price per Sqft $197
Subdivision Beach Bluff
MLS Listing ID 72538921
Sold Date 10/11/19
Style Colonial, Gambrel /Dutch
Bedrooms 7
Full Baths 4
Half Baths 2
Year Built 1902
Annual Tax Amount $18,894
Tax Year 2019
Lot Size 0.460 Acres
Acres 0.46
Property Description
Breathtaking combination of old world charm and modern amenities this property is a true Beach Bluff Gem and just steps to Preston Beach. Ocean breezes blow on the romantic wrap around porch that is connected to the carport and oversees mature plantings that are timed seamlessly to always be in bloom. Enter into the dramatic foyer that connects the hand-carved office, fire placed living room with window seat and the family room perfect for hiding the TV. The custom eat in kitchen with granite counters, stainless steal appliances, large island, walk in pantry and picture window is a chef's delight. Prepare to swoon when you look at the stunning stair case that leads to the next 2 floors. A gracious and regal landing leads to bedrooms and a master retreat. The 3rd floor and basement offer flex space and an elevator offers accessibility to all. Topping off the grounds is a large pool that lends itself to giggles, gatherings, grilling and good times. Move in and enjoy life at the beach.
Location
State MA
County Essex
Area Beach Bluff
Zoning A1
Direction Atlantic Avenue to Beach Bluff Avenue, straight onto Mostyn, 20 Eulow is directly ahead.
Rooms
Family Room Flooring - Hardwood
Basement Full, Partially Finished, Walk-Out Access, Interior Entry, Concrete
Primary Bedroom Level Second
Dining Room Flooring - Hardwood, Window(s) - Bay/Bow/Box
Kitchen Flooring - Stone/Ceramic Tile, Window(s) - Picture, Dining Area, Pantry, Countertops - Stone/Granite/Solid, Exterior Access, Recessed Lighting, Peninsula
Interior
Interior Features Bathroom - Tiled With Tub & Shower, Bathroom, Great Room, Foyer, Library, Mud Room, Sauna/Steam/Hot Tub
Heating Baseboard, Oil
Cooling Window Unit(s)
Flooring Tile, Carpet, Hardwood, Flooring - Stone/Ceramic Tile, Flooring - Hardwood
Fireplaces Number 4
Fireplaces Type Dining Room, Living Room
Appliance Range, Dishwasher, Disposal, Refrigerator, Washer, Dryer, Gas Water Heater, Tank Water Heater, Plumbed For Ice Maker, Utility Connections for Gas Range
Laundry Bathroom - Full, Main Level, First Floor
Exterior
Exterior Feature Rain Gutters, Professional Landscaping, Garden
Garage Spaces 1.0
Fence Fenced
Pool In Ground
Community Features Public Transportation, Shopping, Park, Walk/Jog Trails, Medical Facility, Bike Path, Conservation Area, House of Worship, Marina, Public School, T-Station, University
Utilities Available for Gas Range, Icemaker Connection
Waterfront Description Beach Front, Ocean, 0 to 1/10 Mile To Beach, Beach Ownership(Public)
Roof Type Shingle
Total Parking Spaces 6
Garage Yes
Private Pool true
Building
Foundation Stone
Sewer Public Sewer
Water Public
Schools
Elementary Schools Tbd
Middle Schools Sms
High Schools Shs
Others
Senior Community false
Read Less
Bought with Deborah Chandler • Leading Edge Real Estate



