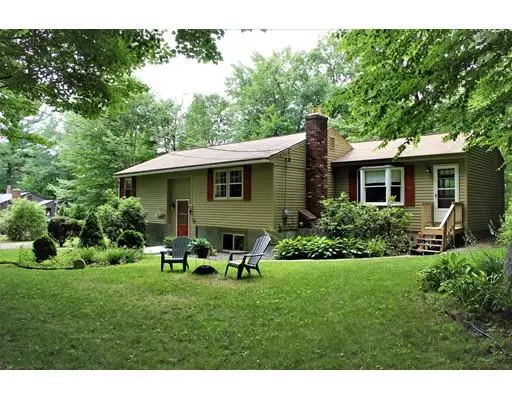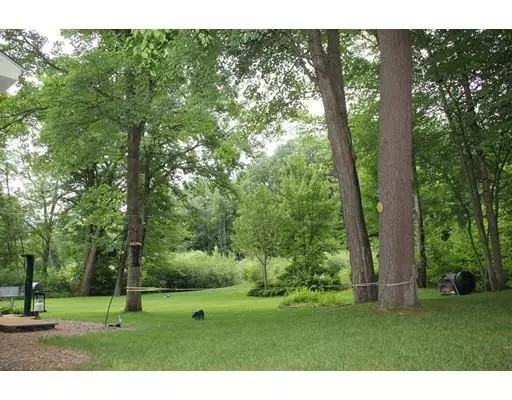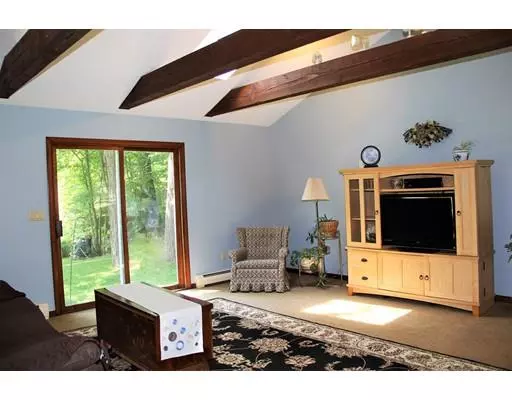For more information regarding the value of a property, please contact us for a free consultation.
24 Turnpike Rd Ashburnham, MA 01430
Want to know what your home might be worth? Contact us for a FREE valuation!

Our team is ready to help you sell your home for the highest possible price ASAP
Key Details
Sold Price $237,000
Property Type Single Family Home
Sub Type Single Family Residence
Listing Status Sold
Purchase Type For Sale
Square Footage 1,290 sqft
Price per Sqft $183
MLS Listing ID 72539333
Sold Date 09/04/19
Style Raised Ranch
Bedrooms 2
Full Baths 2
Half Baths 1
Year Built 1978
Annual Tax Amount $4,390
Tax Year 2019
Lot Size 1.200 Acres
Acres 1.2
Property Description
You will love this well-maintained Raised Ranch, nestled on 1.2 acres of beautiful wooded land in a quiet neighborhood, just minutes from Rt2. Perfect for the family who wants to entertain & relax through an open floor plan! Enter the spacious, bright great room with cathedral ceiling, skylight, and sliding doors overlooking a beautiful natured backyard. You'll love the open concept kitchen w/island and stainless-steel appliances leading to the dining room. For the family's convenience, there are 2br & 2 Full baths on the main level from there take the stairs to the partially finished basement featuring a BONUS room/3rd br, exercise room, 1/2 bath, and so much more. Located 4 minutes from Cushing Academy, 10 minutes to 140 Xing Bike Trail, 13 minutes to lake Watatic and Sunset Lake and 12 Minutes to Ashburnham State Forest. You don't want to miss it! "SOLD AS IS" Showings begin with Open House on Saturday, July 27, from 11:00 AM to 1:00 PM & Sunday, July 28, from 11:00 AM to 1:00 PM
Location
State MA
County Worcester
Zoning RA
Direction GPS
Rooms
Basement Full, Partially Finished, Concrete
Dining Room Open Floorplan
Kitchen Bathroom - Full, Kitchen Island, Open Floorplan, Lighting - Overhead
Interior
Interior Features Ceiling - Cathedral, Ceiling - Vaulted, Exercise Room, Bonus Room, Great Room
Heating Baseboard, Oil
Cooling Window Unit(s)
Flooring Flooring - Wall to Wall Carpet
Appliance Range, Dishwasher, Microwave, Refrigerator, Washer, Dryer, Oil Water Heater, Utility Connections for Electric Range, Utility Connections for Electric Dryer
Laundry Washer Hookup
Exterior
Community Features Shopping, Walk/Jog Trails, House of Worship, Private School, Public School, Other
Utilities Available for Electric Range, for Electric Dryer, Washer Hookup
Total Parking Spaces 4
Garage No
Building
Lot Description Wooded
Foundation Concrete Perimeter
Sewer Public Sewer
Water Public
Schools
Elementary Schools John R Briggs
Middle Schools Overlook Middle
High Schools Oakmontregional
Read Less
Bought with Nichole Camelo • Lamacchia Realty, Inc.



