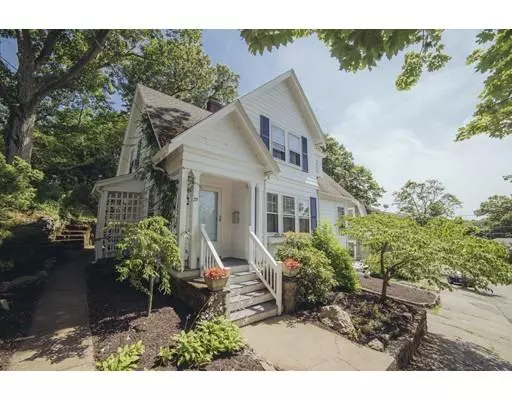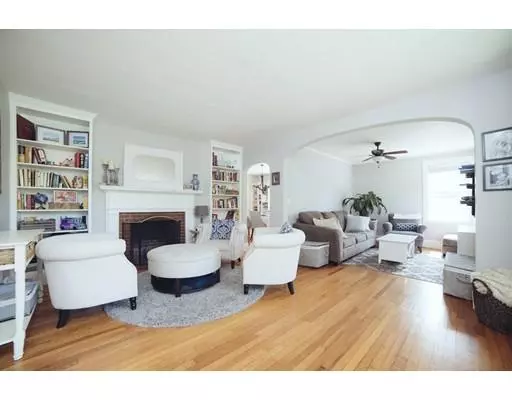For more information regarding the value of a property, please contact us for a free consultation.
25 Banks Terrace Swampscott, MA 01907
Want to know what your home might be worth? Contact us for a FREE valuation!

Our team is ready to help you sell your home for the highest possible price ASAP
Key Details
Sold Price $512,500
Property Type Single Family Home
Sub Type Single Family Residence
Listing Status Sold
Purchase Type For Sale
Square Footage 1,411 sqft
Price per Sqft $363
MLS Listing ID 72539652
Sold Date 08/27/19
Style Colonial
Bedrooms 3
Full Baths 1
Year Built 1925
Annual Tax Amount $6,947
Tax Year 2019
Lot Size 5,662 Sqft
Acres 0.13
Property Description
Nestled in the desirable Olmsted Historic District between the commuter rail and the ocean this beautifully updated 3 bedroom 1 bath will make you feel right at home. Situated on a tree-lined cul-de-sac. A lovely front porch invites you to a sun-drenched living room with custom built-ins and comfortable family room. The enchanting eat-in kitchen has been tastefully updated and a formal dining room offers quality built-ins and leads out to an expansive backyard with a stone fire pit, patio and large lawn area with plenty of space for running and relaxing under the shade of mature trees. Additional features include beautiful hardwood floors, a wood burning fireplace, high ceilings, custom prestige wood by Bamboo Abbott, ample bedroom closet space, and a one car garage. Newer paint on the interior as well as exterior. This property is steps to the beach and public library, minutes to schools, shops and only 12 miles from downtown Boston.
Location
State MA
County Essex
Zoning A-2
Direction Paradise Road to Walker Road to Banks Road to Banks Terrace.
Rooms
Family Room Flooring - Hardwood, Remodeled
Basement Full, Walk-Out Access, Interior Entry, Concrete
Primary Bedroom Level Second
Dining Room Closet/Cabinets - Custom Built, Flooring - Hardwood, Remodeled
Kitchen Flooring - Hardwood, Remodeled
Interior
Heating Steam, Radiant, Natural Gas
Cooling None
Flooring Tile, Hardwood
Fireplaces Number 1
Fireplaces Type Living Room
Appliance Range, Dishwasher, Disposal, Microwave, Refrigerator, Washer, Dryer, Gas Water Heater, Utility Connections for Gas Range, Utility Connections for Electric Dryer
Laundry Flooring - Stone/Ceramic Tile, In Basement, Washer Hookup
Exterior
Exterior Feature Rain Gutters, Garden, Stone Wall
Garage Spaces 1.0
Community Features Public Transportation, Shopping, Walk/Jog Trails, Public School
Utilities Available for Gas Range, for Electric Dryer, Washer Hookup
Waterfront Description Beach Front, Ocean, Walk to, 3/10 to 1/2 Mile To Beach, Beach Ownership(Public)
Roof Type Shingle
Total Parking Spaces 2
Garage Yes
Building
Lot Description Gentle Sloping
Foundation Stone
Sewer Public Sewer
Water Public
Others
Acceptable Financing Lender Approval Required
Listing Terms Lender Approval Required
Read Less
Bought with Z. Max Cover • Lanagan & Co



