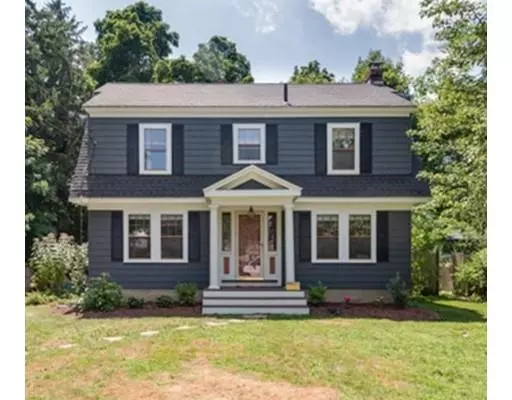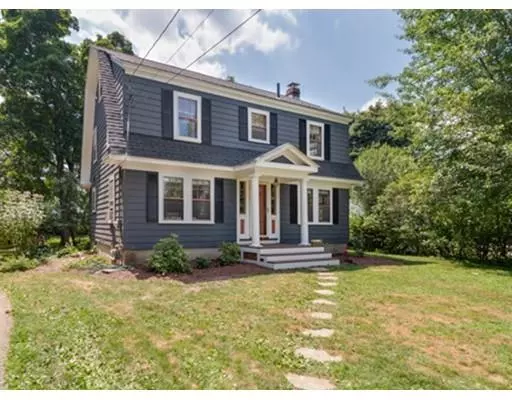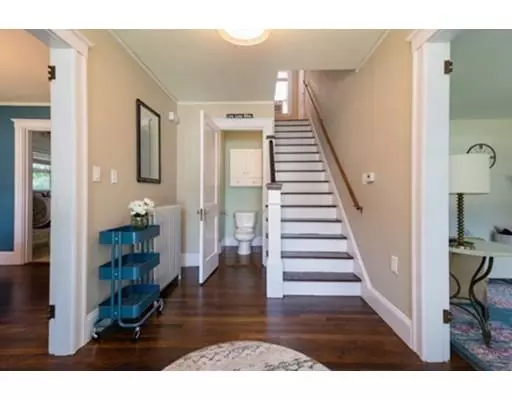For more information regarding the value of a property, please contact us for a free consultation.
114 Asbury St Hamilton, MA 01982
Want to know what your home might be worth? Contact us for a FREE valuation!

Our team is ready to help you sell your home for the highest possible price ASAP
Key Details
Sold Price $495,000
Property Type Single Family Home
Sub Type Single Family Residence
Listing Status Sold
Purchase Type For Sale
Square Footage 1,632 sqft
Price per Sqft $303
MLS Listing ID 72541801
Sold Date 09/12/19
Style Colonial
Bedrooms 3
Full Baths 1
Half Baths 1
Year Built 1931
Annual Tax Amount $7,095
Tax Year 2019
Lot Size 0.470 Acres
Acres 0.47
Property Description
OPEN HOUSES CANCELLED OFFER HAS BEEN ACCEPTED Want all the amenities of living downtown but don't want to sacrifice that nice big yard? Well now you don't have to! This move in ready 3 bedroom 1.5 bath home sits far back off of the street on a beautiful flat almost half acre lot. New roof, newly refinished hardwood floors, updated bathrooms and fresh paint side and out. You will fall in love with all of its charm from the moment you walk through the door! Just in time for the school year in the top rated Hamilton-Wenham school district. Close to parks, restaurants and public transportation. Includes a one year American Home Shield home warranty.
Location
State MA
County Essex
Area South Hamilton
Zoning R1A
Direction GPS
Rooms
Basement Full, Unfinished
Primary Bedroom Level Second
Dining Room Flooring - Hardwood
Interior
Interior Features Office, Bonus Room
Heating Hot Water, Natural Gas
Cooling None
Flooring Hardwood, Flooring - Hardwood
Fireplaces Number 1
Fireplaces Type Living Room
Appliance Range, Dishwasher, Microwave, Refrigerator, Tank Water Heater, Utility Connections for Gas Range, Utility Connections for Electric Dryer
Laundry In Basement, Washer Hookup
Exterior
Exterior Feature Rain Gutters
Fence Fenced/Enclosed, Fenced
Community Features Public Transportation, Park, Walk/Jog Trails, Medical Facility, Laundromat, Bike Path, Highway Access, House of Worship, Public School, T-Station
Utilities Available for Gas Range, for Electric Dryer, Washer Hookup
Roof Type Shingle
Total Parking Spaces 5
Garage No
Building
Lot Description Level
Foundation Concrete Perimeter
Sewer Private Sewer
Water Public
Architectural Style Colonial
Others
Acceptable Financing Contract
Listing Terms Contract
Read Less
Bought with Joseph Badolato • Cameron Real Estate Group



