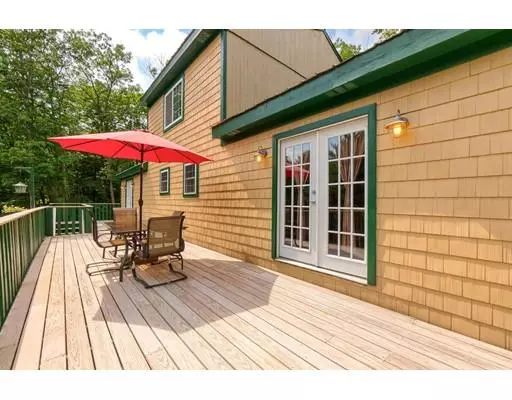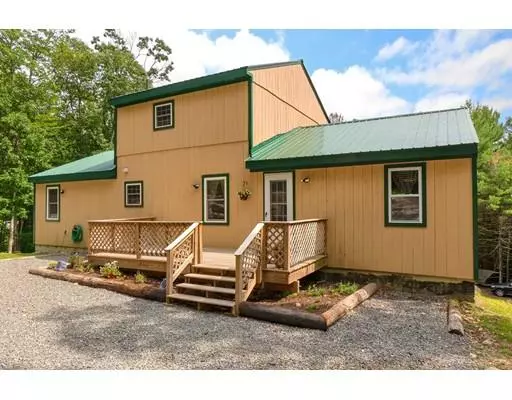For more information regarding the value of a property, please contact us for a free consultation.
129 Wilker Rd Ashburnham, MA 01430
Want to know what your home might be worth? Contact us for a FREE valuation!

Our team is ready to help you sell your home for the highest possible price ASAP
Key Details
Sold Price $300,000
Property Type Single Family Home
Sub Type Single Family Residence
Listing Status Sold
Purchase Type For Sale
Square Footage 1,872 sqft
Price per Sqft $160
MLS Listing ID 72546752
Sold Date 09/19/19
Style Contemporary
Bedrooms 3
Full Baths 2
HOA Y/N false
Year Built 2010
Annual Tax Amount $5,601
Tax Year 2019
Lot Size 3.860 Acres
Acres 3.86
Property Description
This GORGEOUS custom built home is not one to overlook! Built in 2010 this 1872 sq ft home sits privately on 3.86 ac in Ashburnham. Inside the home there are wood or tile floors and beautiful custom built ins throughout. Step inside through the finished basement foyer, with plenty of room to store all of your winter boots and mittens. Then as you walk upstairs you will find a custom built kitchen and large dining room with a wood stove, a living room with an electric fireplace, another entry hall, a room perfect for a home office or play room, 2 bedrooms and a full bathroom to finish off the first floor. On the second floor you have your master suite, with custom built ins and an electric fireplace, along with an 8X10 walk in closet and full master bath. The exterior of this home offers just as much as the interior with 2 decks, an above ground pool and a fire pit perfect for fall nights. This home just may be the one you've been waiting for. First showings Sun 8/11 from 12-2.
Location
State MA
County Worcester
Zoning R
Direction Bear left on Riverstyx rd to get to Wilker Rd. Home is on the left.
Rooms
Basement Full, Partially Finished, Walk-Out Access, Interior Entry
Primary Bedroom Level Second
Dining Room Wood / Coal / Pellet Stove, Flooring - Hardwood, French Doors, Deck - Exterior, Exterior Access
Kitchen Flooring - Stone/Ceramic Tile, Pantry
Interior
Interior Features Home Office, Entry Hall, Foyer
Heating Electric, Wood
Cooling None
Flooring Wood, Tile, Flooring - Hardwood, Flooring - Stone/Ceramic Tile
Appliance Range, Dishwasher, Refrigerator, Electric Water Heater
Laundry In Basement
Exterior
Exterior Feature Storage
Pool Above Ground
Roof Type Metal
Total Parking Spaces 10
Garage No
Private Pool true
Building
Lot Description Wooded
Foundation Concrete Perimeter
Sewer Private Sewer
Water Private
Others
Senior Community false
Read Less
Bought with Christy Nault • Central Mass Real Estate



