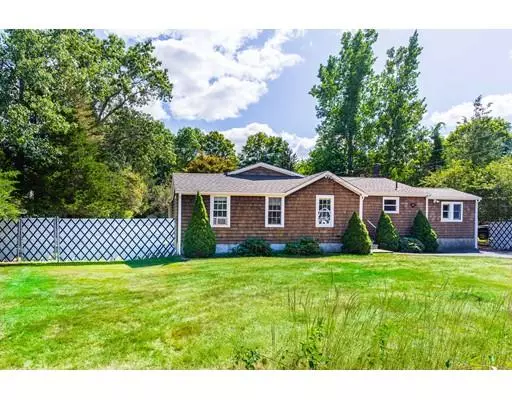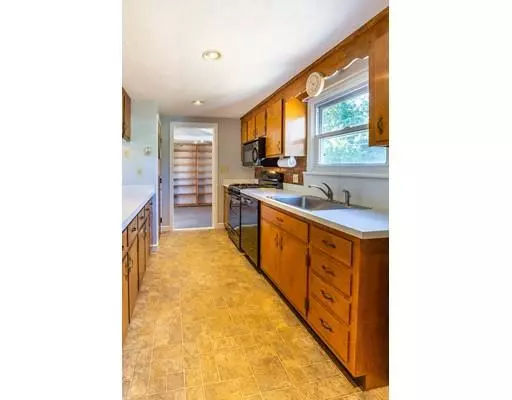For more information regarding the value of a property, please contact us for a free consultation.
81 Cocasset St Foxboro, MA 02035
Want to know what your home might be worth? Contact us for a FREE valuation!

Our team is ready to help you sell your home for the highest possible price ASAP
Key Details
Sold Price $360,500
Property Type Single Family Home
Sub Type Single Family Residence
Listing Status Sold
Purchase Type For Sale
Square Footage 1,376 sqft
Price per Sqft $261
MLS Listing ID 72555866
Sold Date 10/17/19
Style Ranch
Bedrooms 3
Full Baths 1
Half Baths 1
HOA Y/N false
Year Built 1920
Annual Tax Amount $4,444
Tax Year 2019
Lot Size 0.470 Acres
Acres 0.47
Property Description
Welcome to Foxboro! This is your opportunity to place your personal stamp on this cherished family home. One level living! Newer roof and windows, GAS heat! Kitchen with breakfast bar and newer appliances - GAS range!. Separate dining room, three spacious bedrooms all with hardwood floors either visible or under the existing carpet. Built-in shelving in separate OFFICE and family room. FIRST floor laundry! Relax on the spacious, oversized deck while you enjoy your beautiful, private oasis - a fenced in, level and grassy backyard. Both backyard sheds have electricity for both storage and those projects you're working on! Convenient to highways, schools, train, shopping and Gillette Stadium. Welcome home! ** Showings begin at OPEN HOUSE this SATURDAY 8/31 from 11**
Location
State MA
County Norfolk
Zoning Res
Direction Route 95 to Mechanic to Foxboro center, around rotary to Cocasset
Rooms
Family Room Flooring - Wall to Wall Carpet
Basement Full, Crawl Space, Interior Entry, Sump Pump
Primary Bedroom Level First
Dining Room Balcony / Deck
Kitchen Breakfast Bar / Nook, Recessed Lighting, Gas Stove, Peninsula
Interior
Interior Features Office
Heating Baseboard, Natural Gas
Cooling None
Flooring Wood, Vinyl, Carpet, Flooring - Wall to Wall Carpet
Fireplaces Number 1
Fireplaces Type Dining Room
Appliance Range, Dishwasher, Microwave, Washer, Dryer, Gas Water Heater, Utility Connections for Gas Range
Laundry First Floor
Exterior
Exterior Feature Storage
Community Features Shopping, Golf, Medical Facility, T-Station
Utilities Available for Gas Range
Roof Type Shingle
Total Parking Spaces 4
Garage No
Building
Lot Description Level
Foundation Concrete Perimeter
Sewer Private Sewer
Water Public
Architectural Style Ranch
Schools
Middle Schools Ahern Middle
High Schools Foxboro Hs
Others
Acceptable Financing Contract
Listing Terms Contract
Read Less
Bought with Steven Callahan • LAJ Home-S LLC



