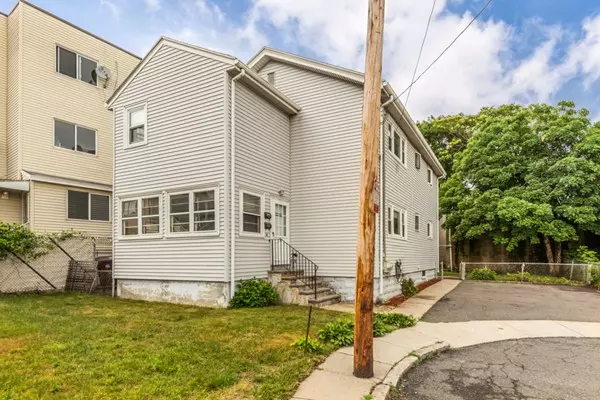For more information regarding the value of a property, please contact us for a free consultation.
31 Partridge Ter Everett, MA 02149
Want to know what your home might be worth? Contact us for a FREE valuation!

Our team is ready to help you sell your home for the highest possible price ASAP
Key Details
Sold Price $588,000
Property Type Multi-Family
Sub Type Multi Family
Listing Status Sold
Purchase Type For Sale
Square Footage 2,350 sqft
Price per Sqft $250
MLS Listing ID 72352919
Sold Date 07/27/18
Bedrooms 5
Full Baths 2
Year Built 1900
Annual Tax Amount $6,347
Tax Year 2018
Lot Size 3,484 Sqft
Acres 0.08
Property Description
Hurry!! Super value on this well maintained two family home located on dead end street close to shopping and transportation. This fine home features 4/6 rooms, 2/3 bedrooms and 1/1 baths. 1st floors has: hardwood floors and natural woodwork in all main rooms, big living room with picture window, 2 bedrooms each with closet, ct bath and large eat in kitchen. 2nd floor is very similar with the additional of a large 3rd bedroom, enclosed 3 season porch and wall to wall carpet over -we believe-hardwood floors in all main rooms. Both units feature one wall unit a/c, ceiling fans, and lots of closet space. Semi-finished room in basement, separate heat, hot water and electric for each unit. Home is sided, has many new windows, fenced yard, and parking for 2+ cars. Home will be delivered vacant. Be quick!!-this one will go fast. Open House July 1st from 12-2
Location
State MA
County Middlesex
Zoning DD
Direction Off Chelsea Street
Rooms
Basement Full, Interior Entry, Concrete
Interior
Interior Features Unit 1(Ceiling Fans, Bathroom With Tub & Shower, Other (See Remarks)), Unit 2(Ceiling Fans, Storage, Bathroom With Tub & Shower, Other (See Remarks)), Unit 1 Rooms(Living Room, Kitchen), Unit 2 Rooms(Living Room, Dining Room, Kitchen, Other (See Remarks))
Heating Unit 1(Steam, Gas), Unit 2(Steam, Gas)
Cooling Unit 1(Wall AC), Unit 2(Wall AC)
Flooring Tile, Vinyl, Carpet, Varies Per Unit, Hardwood, Unit 1(undefined), Unit 2(Tile Floor, Wall to Wall Carpet)
Appliance Unit 1(Range), Unit 2(Range, Refrigerator), Gas Water Heater, Tank Water Heater, Utility Connections for Gas Range
Exterior
Exterior Feature Rain Gutters, Varies per Unit
Fence Fenced/Enclosed, Fenced
Community Features Public Transportation, Shopping, Pool, Tennis Court(s), Park, Medical Facility, Laundromat, Bike Path, Highway Access, House of Worship, Private School, Public School, Sidewalks
Utilities Available for Gas Range
View Y/N Yes
View City View(s), City
Roof Type Shingle
Total Parking Spaces 2
Garage No
Building
Lot Description Cul-De-Sac, Corner Lot, Level
Story 3
Foundation Block
Sewer Public Sewer
Water Public
Others
Senior Community false
Read Less
Bought with Rajit Shrestha • Proper Realty Group



