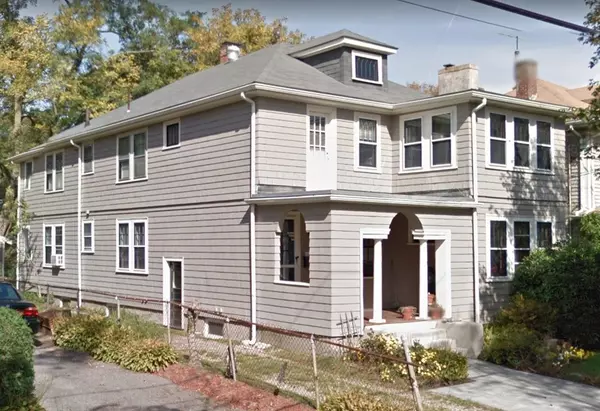For more information regarding the value of a property, please contact us for a free consultation.
9-11 Chaske Ave Newton, MA 02466
Want to know what your home might be worth? Contact us for a FREE valuation!

Our team is ready to help you sell your home for the highest possible price ASAP
Key Details
Sold Price $1,040,000
Property Type Multi-Family
Sub Type 2 Family - 2 Units Up/Down
Listing Status Sold
Purchase Type For Sale
Square Footage 2,910 sqft
Price per Sqft $357
MLS Listing ID 72315987
Sold Date 06/28/18
Bedrooms 5
Full Baths 2
Year Built 1930
Annual Tax Amount $8,332
Tax Year 2018
Lot Size 8,712 Sqft
Acres 0.2
Property Description
Elegant Two Family home in the lovely Newton village of Auburndale. Quick walk to all the shops, restaurants, post office, Star Market and Commuter Rail in Auburndale Square. Both units feature generous living rooms with a central fireplace and a wide archway leading to a south-facing sunroom which have the original custom sashes. Each unit has a formal dining room, with original natural gum-wood trims and details throughout. The highlight is the oversized & updated eat-in-kitchens with newer appliances, which appeals to prospective tenants & owner occupants alike. Two peaceful back porches overlook a private backyard with bonus land that sweeps down into a wooded glen, perfect for birdwatching. Large storage shed in rear yard. Full unfinished, walkout basement for plenty of extra storage. 4 car pkg in 2 separate driveways, one for each unit. Almost new roof with extra ice & water shield. See broker for other updates. 1st Showings at Open Houses on Sat, 4/28 & Sun, 4/29 from 1-3pm.
Location
State MA
County Middlesex
Area Auburndale
Zoning SR3
Direction Comm Ave to Melrose Street to Chaske Ave
Rooms
Basement Full, Walk-Out Access, Interior Entry, Concrete
Interior
Interior Features Unit 1(Upgraded Cabinets, Bathroom With Tub & Shower), Unit 2(Upgraded Cabinets, Bathroom With Tub & Shower), Unit 1 Rooms(Living Room, Dining Room, Kitchen, Sunroom, Other (See Remarks)), Unit 2 Rooms(Living Room, Dining Room, Kitchen, Sunroom)
Heating Unit 1(Hot Water Radiators, Gas, Individual), Unit 2(Hot Water Radiators, Gas, Individual)
Cooling Unit 1(None), Unit 2(None)
Flooring Hardwood, Unit 1(undefined), Unit 2(Hardwood Floors)
Fireplaces Number 2
Fireplaces Type Unit 1(Fireplace - Wood burning), Unit 2(Fireplace - Wood burning)
Appliance Unit 1(Range, Dishwasher, Disposal, Refrigerator), Unit 2(Dishwasher, Disposal, Refrigerator, Washer, Dryer), Gas Water Heater, Utility Connections for Gas Range, Utility Connections for Gas Oven, Utility Connections for Gas Dryer
Laundry Washer Hookup
Exterior
Exterior Feature Rain Gutters, Garden
Community Features Public Transportation, Shopping, Tennis Court(s), Park, Walk/Jog Trails, Golf, Medical Facility, Bike Path, Conservation Area, Highway Access, House of Worship, Private School, Public School, T-Station, University, Sidewalks
Utilities Available for Gas Range, for Gas Oven, for Gas Dryer, Washer Hookup
Waterfront Description Beach Front, Lake/Pond, River, Walk to, 1 to 2 Mile To Beach, Beach Ownership(Public)
Roof Type Shingle
Total Parking Spaces 4
Garage No
Building
Lot Description Level, Other
Story 3
Foundation Concrete Perimeter
Sewer Public Sewer
Water Public, Individual Meter
Schools
Elementary Schools Burr
Middle Schools Day
High Schools Newton North
Others
Senior Community false
Acceptable Financing Contract
Listing Terms Contract
Read Less
Bought with Michael Spurr • Newton Centre Associates



