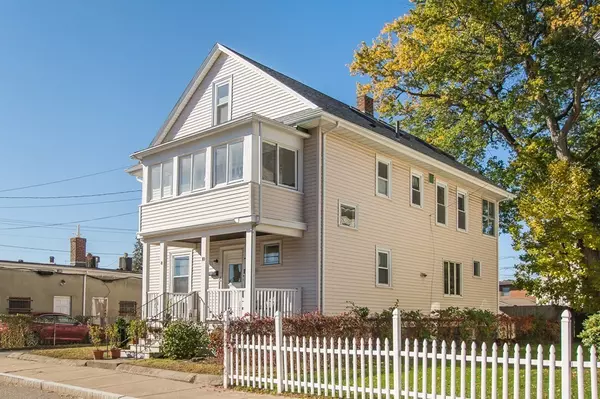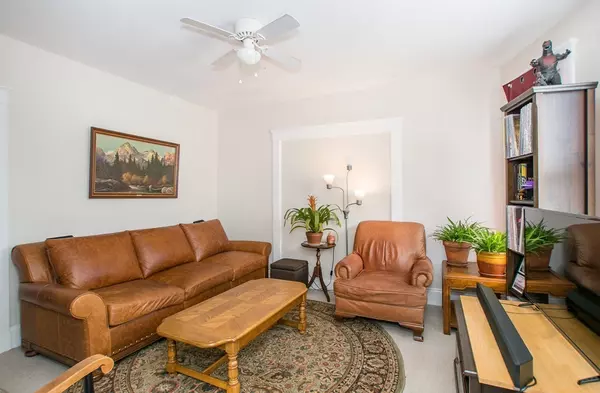For more information regarding the value of a property, please contact us for a free consultation.
8-10 Palmer Street Waltham, MA 02451
Want to know what your home might be worth? Contact us for a FREE valuation!

Our team is ready to help you sell your home for the highest possible price ASAP
Key Details
Sold Price $743,000
Property Type Multi-Family
Sub Type 2 Family - 2 Units Up/Down
Listing Status Sold
Purchase Type For Sale
Square Footage 2,582 sqft
Price per Sqft $287
MLS Listing ID 72414727
Sold Date 12/20/18
Bedrooms 5
Full Baths 3
Year Built 1910
Annual Tax Amount $5,434
Tax Year 2018
Lot Size 3,049 Sqft
Acres 0.07
Property Description
Looking for a great investment or to owner occupy one unit and rent the other? Look no further! This very well kept, gorgeous two family located in the heart of the city of Waltham has it all! This sun drenched two family home has high ceilings throughout, good size bedrooms, large eat-in kitchens, new roof and gutters, newer electrical, spacious third floor added master suite/ in-law/ au pair suite with and added 2nd full bathroom. This immaculate property also features a detached 1-car garage, three off street parking spaces and a private back yard. There is plenty of shared storage space available in the large clean basement including two beautiful cedar closets. Located close to shops, restaurants and transportation. First showings at the Twilight Open House/Group showing on Thursday, 10-25-18 from 5:30 P.M. to 7 P.M. and Sunday, 10-28-18 from 11 A.M. to 1 P.M.
Location
State MA
County Middlesex
Area Prospectville
Zoning Res
Direction Off Main street. One-way, take School Street to Palmer.
Rooms
Basement Full, Walk-Out Access, Interior Entry, Concrete, Unfinished
Interior
Interior Features Storage, Cedar Closet(s), Other (See Remarks), Unit 1(Ceiling Fans, Pantry, Storage), Unit 2(Ceiling Fans, Pantry, Storage), Unit 1 Rooms(Living Room, Kitchen, Sunroom), Unit 2 Rooms(Living Room, Dining Room, Kitchen, Sunroom)
Heating Forced Air, Electric Baseboard, Oil, Unit 1(Forced Air, Oil), Unit 2(Forced Air, Oil, Electric)
Cooling Wall Unit(s), None, Unit 1(Window AC, None), Unit 2(Window AC, None)
Flooring Tile, Carpet, Laminate, Hardwood, Unit 1(undefined), Unit 2(Hardwood Floors)
Appliance Unit 1(Range, Refrigerator), Unit 2(Range, Wall Oven, Refrigerator), Oil Water Heater, Electric Water Heater, Utility Connections for Electric Range, Utility Connections for Electric Oven, Utility Connections for Electric Dryer
Laundry Laundry Room, Washer Hookup
Exterior
Exterior Feature Rain Gutters
Garage Spaces 1.0
Community Features Public Transportation, Shopping, Park, Walk/Jog Trails, Laundromat, Highway Access, House of Worship, Public School, University
Utilities Available for Electric Range, for Electric Oven, for Electric Dryer, Washer Hookup
Roof Type Shingle
Total Parking Spaces 3
Garage Yes
Building
Story 3
Foundation Stone
Sewer Public Sewer
Water Public
Schools
Elementary Schools Plympton
Middle Schools Kennedy
High Schools Waltham High
Others
Senior Community false
Read Less
Bought with Dave DiGregorio • Coldwell Banker Residential Brokerage - Waltham



