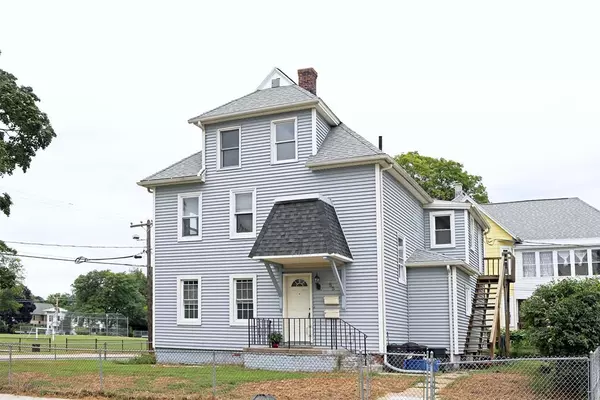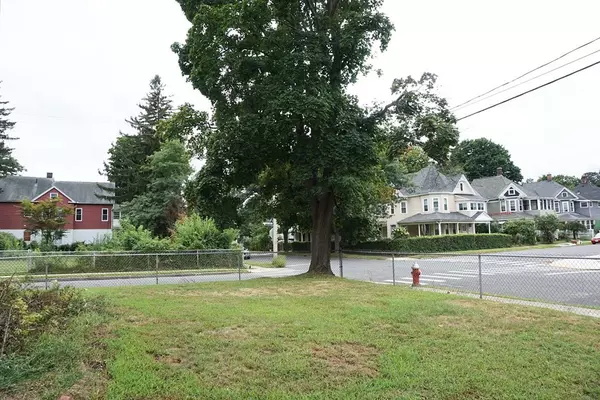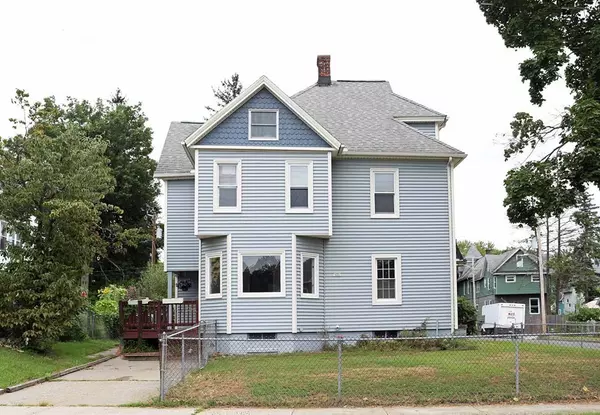For more information regarding the value of a property, please contact us for a free consultation.
55 Allyn St Holyoke, MA 01040
Want to know what your home might be worth? Contact us for a FREE valuation!

Our team is ready to help you sell your home for the highest possible price ASAP
Key Details
Sold Price $194,000
Property Type Multi-Family
Sub Type Multi Family
Listing Status Sold
Purchase Type For Sale
Square Footage 1,743 sqft
Price per Sqft $111
MLS Listing ID 72393079
Sold Date 10/23/18
Bedrooms 4
Full Baths 2
Year Built 1880
Annual Tax Amount $3,093
Tax Year 2018
Lot Size 4,356 Sqft
Acres 0.1
Property Description
Looking for a charming, well maintained & spacious 2 family home that is on a corner lot in great location? Then look no further! Gas heat, vinyl siding, newer updated gas heating system. 1st floor has a large open kitchen, w/ plenty of counter & cabinet space along w/ a center island, a spacious living rm & bdrm, both have high ceilings as well. Easy access to the basement from the 1st floor for storage, washer/dryer hook up & 2 possibly partially finished rms as well (both need a little tlc, but can easily look great). 2nd floor has 3 bdrms (3rd bdr does not have heat). The master is a good size room, can easily accommodate a king size bed, bedroom #2 is also large (on the 3rd floor) with cathedral ceilings & a ceiling fan, the 3rd bdr would be perfect for a home office or make the whole 3rd floor a teen suite & use 3rd bdr as a 2nd family room. Want more? Fenced in yard, all appliances remaining, easy access to Rt 91, Kennedy Park is right across the street, plenty of parking!
Location
State MA
County Hampden
Zoning R-2
Direction Off Northampton St or Lincoln St, corner house
Rooms
Basement Full, Partially Finished
Interior
Interior Features Mudroom, Unit 1(Ceiling Fans), Unit 2(Ceiling Fans), Unit 1 Rooms(Living Room, Kitchen), Unit 2 Rooms(Living Room, Kitchen)
Heating Unit 1(Hot Water Baseboard, Gas), Unit 2(Hot Water Baseboard, Gas)
Cooling Unit 1(Window AC), Unit 2(Window AC)
Flooring Wood, Tile, Carpet, Hardwood, Unit 1(undefined), Unit 2(Tile Floor, Wall to Wall Carpet)
Appliance Unit 1(Range, Refrigerator), Unit 2(Range, Refrigerator), Gas Water Heater, Utility Connections for Electric Range, Utility Connections for Electric Dryer
Laundry Washer Hookup
Exterior
Exterior Feature Rain Gutters
Fence Fenced
Community Features Public Transportation, Park, Golf, Medical Facility, Laundromat, Public School
Utilities Available for Electric Range, for Electric Dryer, Washer Hookup
Roof Type Shingle
Total Parking Spaces 6
Garage No
Building
Lot Description Corner Lot
Story 3
Foundation Stone
Sewer Public Sewer
Water Public
Read Less
Bought with Michelle Stegall • Property One
GET MORE INFORMATION




