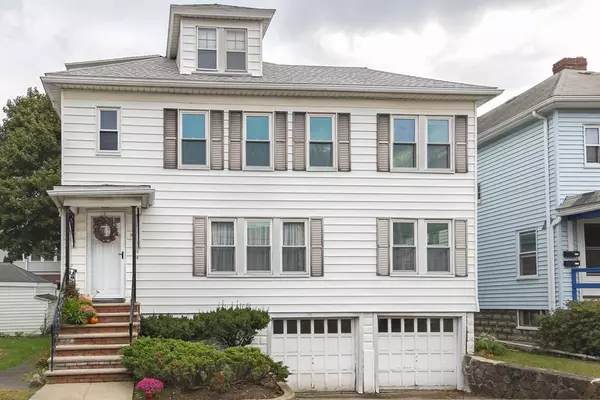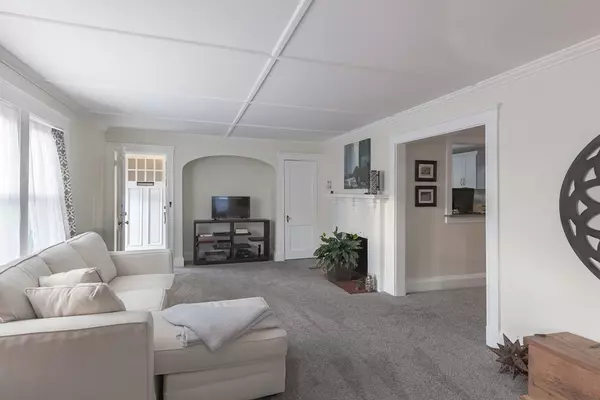For more information regarding the value of a property, please contact us for a free consultation.
8 Commonwealth Ave. Swampscott, MA 01907
Want to know what your home might be worth? Contact us for a FREE valuation!

Our team is ready to help you sell your home for the highest possible price ASAP
Key Details
Sold Price $585,000
Property Type Multi-Family
Sub Type 2 Family - 2 Units Up/Down
Listing Status Sold
Purchase Type For Sale
Square Footage 2,706 sqft
Price per Sqft $216
MLS Listing ID 72516629
Sold Date 08/26/19
Bedrooms 5
Full Baths 2
Year Built 1900
Annual Tax Amount $7,189
Tax Year 2019
Lot Size 3,920 Sqft
Acres 0.09
Property Description
Exceptional location with this long time same family owned legal 2 family home. Period detail throughout. Built-in's, crowne molding, high ceilings. Hardwood flooring in both units, unit #1 has new wall to wall carpeting over hardwood. #1 completely renovated kitchen with granite, stainless, new light fixtures and breakfast bar. Open floor plan. Fully renovated full bath. W&D hookup in back hallway. Mostly replacement thermopane windows throughout entire home, oversized closets as well. Beautifully refinished flooring in unit #2. Unit #2 has a bonus room on 3rd level as well as attic storage. Full basement with interior access and direct access to 2 car garage. Exceptional systems. Lot's of storage. Close to commuter rail, public transportation, Swampscott Village, Swampscott Harbor, so much more.
Location
State MA
County Essex
Area Phillips Beach
Zoning A 4
Direction Humphrey St. to Commonwealth Ave.
Rooms
Basement Full, Interior Entry, Garage Access, Concrete
Interior
Interior Features Unit 1(Storage, Crown Molding, Stone/Granite/Solid Counters, Upgraded Cabinets, Upgraded Countertops, Bathroom With Tub & Shower, Open Floor Plan), Unit 2(Storage, Bathroom With Tub & Shower), Unit 1 Rooms(Living Room, Dining Room, Kitchen, Other (See Remarks)), Unit 2 Rooms(Living Room, Dining Room, Kitchen)
Heating Unit 1(Steam, Gas, Electric, Individual), Unit 2(Steam, Gas, Individual)
Cooling Unit 1(None, Other (See Remarks))
Flooring Wood, Tile, Carpet, Hardwood, Unit 1(undefined), Unit 2(Tile Floor, Hardwood Floors)
Appliance Unit 2(Range, Dishwasher, Disposal, Refrigerator, Washer, Dryer, Vent Hood), Gas Water Heater, Tank Water Heater, Utility Connections for Gas Range, Utility Connections for Electric Dryer, Utility Connections Varies per Unit
Laundry Washer Hookup, Unit 1 Laundry Room, Unit 1(Washer & Dryer Hookup)
Exterior
Exterior Feature Unit 1 Balcony/Deck, Unit 2 Balcony/Deck
Garage Spaces 2.0
Community Features Public Transportation, Shopping, Park, Walk/Jog Trails, Golf, Medical Facility, House of Worship, Marina, Private School, Public School, T-Station, University
Utilities Available for Gas Range, for Electric Dryer, Washer Hookup, Varies per Unit
Waterfront Description Beach Front, Ocean, 1/10 to 3/10 To Beach, Beach Ownership(Public)
Roof Type Shingle
Total Parking Spaces 2
Garage Yes
Building
Story 3
Foundation Concrete Perimeter, Block
Sewer Public Sewer
Water Public
Others
Senior Community false
Read Less
Bought with Eligia McKenna • McRae Realty Group



