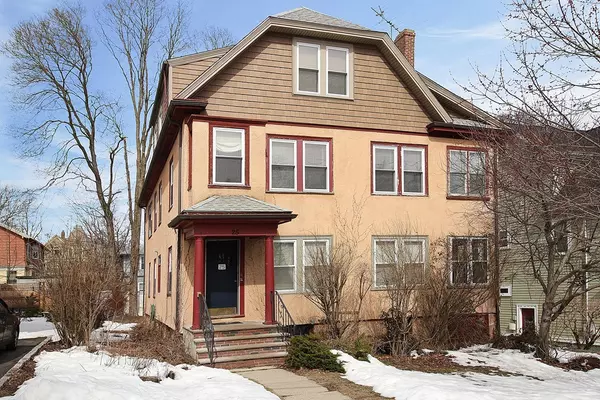For more information regarding the value of a property, please contact us for a free consultation.
25 Ricker Rd. Newton, MA 02458
Want to know what your home might be worth? Contact us for a FREE valuation!

Our team is ready to help you sell your home for the highest possible price ASAP
Key Details
Sold Price $1,100,000
Property Type Multi-Family
Sub Type 2 Family - 2 Units Up/Down
Listing Status Sold
Purchase Type For Sale
Square Footage 3,400 sqft
Price per Sqft $323
MLS Listing ID 72295087
Sold Date 06/26/18
Bedrooms 7
Full Baths 2
Half Baths 1
Year Built 1915
Annual Tax Amount $10,355
Tax Year 2018
Lot Size 5,662 Sqft
Acres 0.13
Property Description
Classic Philadelphia style 2 Family in desirable Newton at the foot of Farlow Hill. 9 ft ceilings throughout. Sunny & bright w/ numerous large windows. Upstairs unit has 4 bedrooms, 1 bath, formal dining room and living room w/ working wood fireplace. 3 season porch. Richly detailed woodwork throughout w/ built-ins. Hardwood floors, oak and long leaf fir throughout. Sunny and bright eat-in kitchen w/ lots of storage. First floor unit has 3 bedrooms, 1 bath, working fireplace, rich woodwork, hardwood floors, large windows, built-ins, 3 season porch. Both units have access to large basement w/ separate laundry hookups. Lavatory in basement. Cozy backyard w/ gardens and patio for relaxing..2 car garage w/ parking for 3 additional cars in driveway. Many updates including newer roof, complete electrical rewiring (200 amp) in 2009, 3rd floor vinyl siding. Replacement windows. Located on local 57 & Downtown Express buses. 10 minutes to Logan Airport, Downtown Boston & Universities
Location
State MA
County Middlesex
Area Newton Corner
Zoning MR1
Direction Tremont to Ricker
Rooms
Basement Full
Interior
Interior Features Unit 1(Storage), Unit 1 Rooms(Living Room, Dining Room, Kitchen, Other (See Remarks)), Unit 2 Rooms(Living Room, Dining Room, Kitchen, Other (See Remarks))
Heating Unit 1(Oil, Gas)
Flooring Wood, Unit 1(undefined)
Fireplaces Number 2
Appliance Unit 1(Range, Refrigerator), Gas Water Heater
Laundry Unit 1 Laundry Room, Unit 2 Laundry Room
Exterior
Garage Spaces 2.0
Community Features Public Transportation, Shopping, Pool, Tennis Court(s), Park, Walk/Jog Trails, Stable(s), Golf, Medical Facility, Laundromat, Bike Path, Conservation Area, Highway Access, House of Worship, Marina, Private School, Public School, T-Station, University, Other
Waterfront Description Beach Front, Lake/Pond, River, 1 to 2 Mile To Beach
Roof Type Shingle
Total Parking Spaces 4
Garage Yes
Building
Story 4
Foundation Concrete Perimeter
Sewer Public Sewer
Water Public
Schools
Elementary Schools Underwood
Middle Schools Bigelow
High Schools North
Read Less
Bought with The Greene Team • Centre Realty Group



