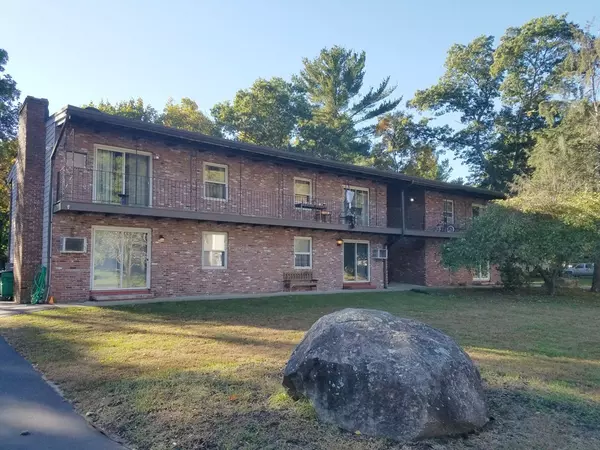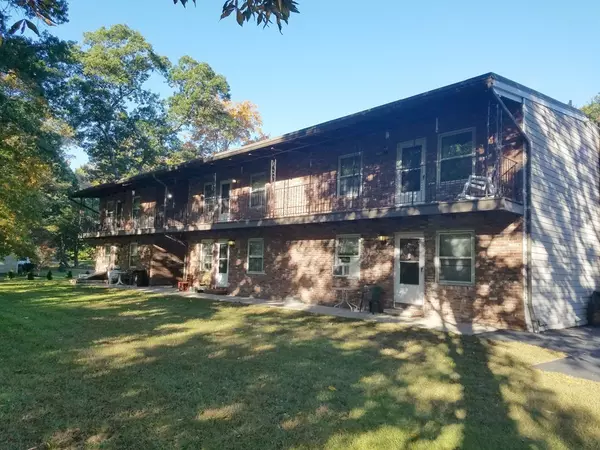For more information regarding the value of a property, please contact us for a free consultation.
2 Pitt Clarke Rd Norton, MA 02766
Want to know what your home might be worth? Contact us for a FREE valuation!

Our team is ready to help you sell your home for the highest possible price ASAP
Key Details
Sold Price $825,000
Property Type Multi-Family
Sub Type 5+ Family - 5+ Units Up/Down
Listing Status Sold
Purchase Type For Sale
Square Footage 4,928 sqft
Price per Sqft $167
MLS Listing ID 72412266
Sold Date 03/27/19
Bedrooms 12
Full Baths 6
Year Built 1967
Annual Tax Amount $10,193
Tax Year 2018
Lot Size 0.860 Acres
Acres 0.86
Property Description
Attention investors! 5 unit apartment building. Four of the units are 2 bedrooms 1 bath with living room and eat-in kitchen. These units share a common basement with multiple laundry hook ups and individual tenant storage units. The other unit is a 4 bedroom 2 full bath unit with its own private basement and separate driveway. Close to highways & Wheaton College. All tenants are Tenant at Will. Tenants pay their own heat and electricity. Shared lot with 26 Mansfield Ave MLS #72412265. Both buildings being sold together for the $875,000 price.
Location
State MA
County Bristol
Zoning R60
Direction Use Google Maps.
Rooms
Basement Full, Unfinished
Interior
Interior Features Unit 1(Bathroom With Tub & Shower, Slider), Unit 2(Bathroom With Tub & Shower, Slider), Unit 3(Ceiling Fans, Storage, Bathroom With Tub & Shower, Slider), Unit 4(Bathroom With Tub & Shower, Slider), Unit 1 Rooms(Living Room, Kitchen), Unit 2 Rooms(Living Room, Kitchen), Unit 3 Rooms(Living Room, Kitchen), Unit 4 Rooms(Living Room, Kitchen)
Heating Unit 1(Electric), Unit 2(Electric), Unit 3(Electric), Unit 4(Electric)
Flooring Carpet, Laminate, Unit 1(undefined), Unit 2(Wall to Wall Carpet), Unit 3(Wall to Wall Carpet), Unit 4(Wall to Wall Carpet)
Fireplaces Number 1
Fireplaces Type Unit 1(Fireplace - Wood burning), Unit 4(Fireplace - Wood burning)
Appliance Unit 1(Range, Dishwasher, Refrigerator), Unit 2(Range, Dishwasher, Refrigerator), Unit 3(Range, Dishwasher, Refrigerator), Unit 4(Range, Dishwasher, Refrigerator), Electric Water Heater, Utility Connections for Electric Dryer
Laundry Washer Hookup
Exterior
Community Features Shopping, Park, Walk/Jog Trails, Medical Facility, Highway Access, Public School
Utilities Available for Electric Dryer, Washer Hookup
Roof Type Rubber
Total Parking Spaces 11
Garage No
Building
Lot Description Corner Lot
Story 7
Foundation Concrete Perimeter
Sewer Private Sewer
Water Public
Others
Senior Community false
Read Less
Bought with Sanda O'Brien • Coldwell Banker Residential Brokerage - Brookline



