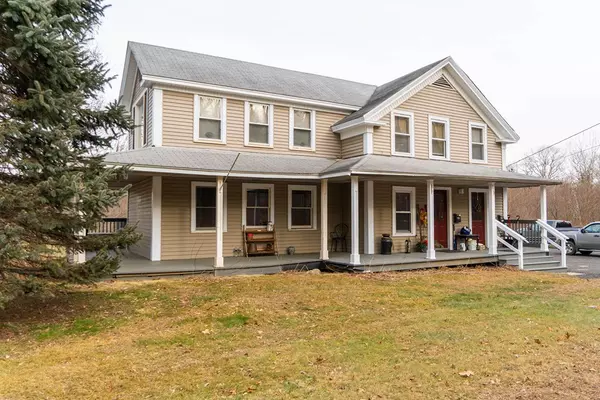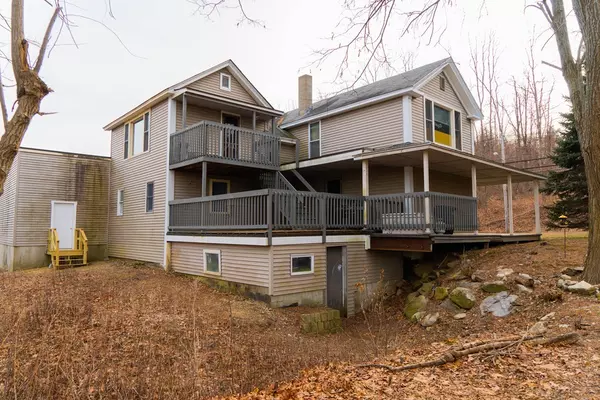For more information regarding the value of a property, please contact us for a free consultation.
710 Main St Leicester, MA 01611
Want to know what your home might be worth? Contact us for a FREE valuation!

Our team is ready to help you sell your home for the highest possible price ASAP
Key Details
Sold Price $300,000
Property Type Multi-Family
Sub Type Multi Family
Listing Status Sold
Purchase Type For Sale
Square Footage 2,178 sqft
Price per Sqft $137
MLS Listing ID 72434308
Sold Date 03/14/19
Bedrooms 5
Full Baths 2
Year Built 1890
Annual Tax Amount $3,343
Tax Year 2018
Lot Size 0.410 Acres
Acres 0.41
Property Description
Be the landlord and love it in this spacious, updated 2 family on Main Street that is also zoned for business! Both apartments are modern and in nice shape! FHA/Oil heat plus new connections from the house to the street for town water and sewer. Full, walkout basement and updated electrical w/200 amp service in the house. Rooms are generous sized with laminate flooring throughout. Five minutes to the Worcester line! Oversized Garage will fit at least 3 cars with 14' high ceilings that would be perfect for contractors, storage and/or small business space. Garage has new interior walls, concrete floor, electrical & lighting. Great visibility on Rt. 9 . Covered porch, deck and yard for relaxing too! Washer & dryer hookups in each unit. This is a great mortgage helper ...live in one and get help with mortgage with the other rental. Minutes to major routes, Minute to Becker College, 10 minutes to Worcester State University, Memorial & St. Vincent Hospitals..Abuts a football field in back.
Location
State MA
County Worcester
Zoning B
Direction On Rt 9
Rooms
Basement Full, Walk-Out Access, Interior Entry
Interior
Heating Unit 1(Forced Air, Oil), Unit 2(Forced Air, Oil)
Flooring Varies Per Unit
Appliance Unit 1(Range, Refrigerator), Unit 2(Range, Refrigerator), Tank Water Heater, Utility Connections for Electric Range, Utility Connections for Electric Oven, Utility Connections for Electric Dryer
Laundry Washer Hookup
Exterior
Garage Spaces 2.0
Community Features Public Transportation, Park, Highway Access, House of Worship, Public School
Utilities Available for Electric Range, for Electric Oven, for Electric Dryer, Washer Hookup
Roof Type Shingle
Total Parking Spaces 5
Garage Yes
Building
Lot Description Cleared
Story 3
Foundation Stone, Brick/Mortar
Sewer Public Sewer
Water Public
Others
Senior Community false
Read Less
Bought with Caitlin Gannon • CBC Real Estate
GET MORE INFORMATION




