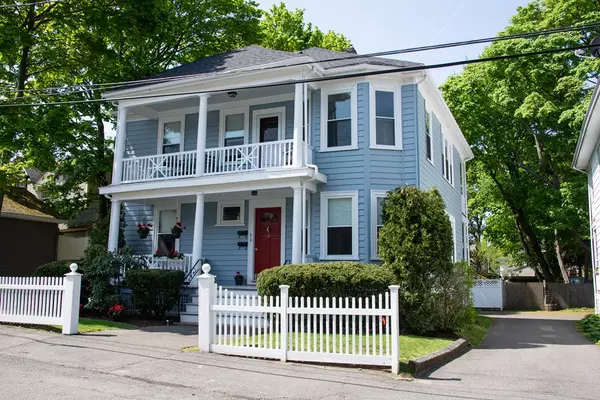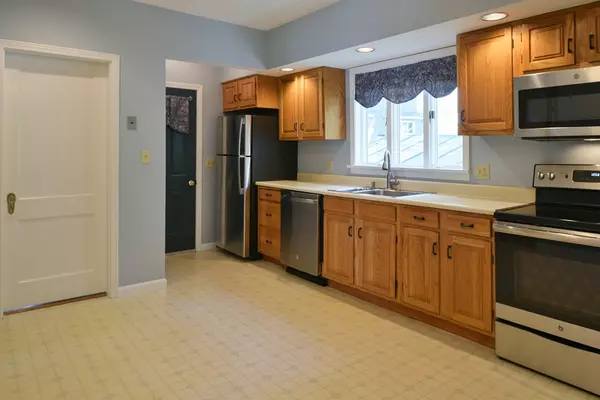For more information regarding the value of a property, please contact us for a free consultation.
8 Mapledale Place Swampscott, MA 01907
Want to know what your home might be worth? Contact us for a FREE valuation!

Our team is ready to help you sell your home for the highest possible price ASAP
Key Details
Sold Price $619,000
Property Type Multi-Family
Sub Type 2 Family - 2 Units Up/Down
Listing Status Sold
Purchase Type For Sale
Square Footage 2,312 sqft
Price per Sqft $267
MLS Listing ID 72484627
Sold Date 06/18/19
Bedrooms 4
Full Baths 2
Year Built 1860
Annual Tax Amount $6,902
Tax Year 2019
Lot Size 5,227 Sqft
Acres 0.12
Property Description
Open House on Sunday, May 5th, from noon to one thirty. Investment Opportunity! Located in the beautiful Olmsted District in the heart of town is this meticulous two-family residence. As you enter the first floor level, you pass through the foyer and stunning wood floors await you. The living room and dining rooms lend themselves to an open concept floor plan and speak of family gatherings and holidays to be shared. The first floor level has mostly new appliances. On both levels each room is bathed in natural light. Pride of ownership is evident in this property. located on a quiet dead end. Close to beach, commuter rail, park, schools, restaurants, Logan Airport... Welcome to a vacation lifestyle in the beautiful seaside community of Swampscott. Welcome home...
Location
State MA
County Essex
Zoning A-2
Direction Banks Road to Mapledale Place
Rooms
Basement Full
Interior
Interior Features Unit 1(Bathroom With Tub & Shower), Unit 1 Rooms(Living Room, Dining Room, Kitchen), Unit 2 Rooms(Living Room, Dining Room, Kitchen)
Heating Unit 1(Central Heat, Forced Air, Gas), Unit 2(Central Heat, Forced Air, Gas)
Flooring Wood, Unit 1(undefined), Unit 2(Hardwood Floors)
Appliance Unit 1(Range, Dishwasher, Refrigerator, Washer, Dryer), Gas Water Heater, Utility Connections for Electric Range, Utility Connections for Gas Dryer, Utility Connections for Electric Dryer
Laundry Washer Hookup, Unit 1 Laundry Room
Exterior
Garage Spaces 2.0
Community Features Public Transportation, Shopping, Park, Golf, Medical Facility, House of Worship, Public School, T-Station, University
Utilities Available for Electric Range, for Gas Dryer, for Electric Dryer, Washer Hookup
Waterfront Description Beach Front, Ocean, Walk to, 0 to 1/10 Mile To Beach, Beach Ownership(Public)
Roof Type Shingle
Total Parking Spaces 2
Garage Yes
Building
Story 3
Foundation Stone
Sewer Public Sewer
Water Public
Schools
Elementary Schools Public/Private
Middle Schools Public/Private
High Schools Public/Private
Others
Senior Community false
Read Less
Bought with The Sarkis Team • Douglas Elliman Real Estate



