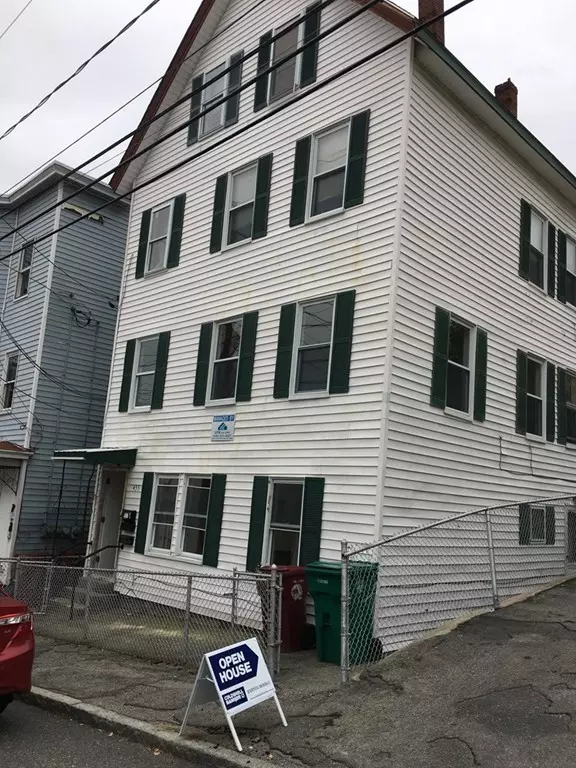For more information regarding the value of a property, please contact us for a free consultation.
433 Lincoln St Lowell, MA 01852
Want to know what your home might be worth? Contact us for a FREE valuation!

Our team is ready to help you sell your home for the highest possible price ASAP
Key Details
Sold Price $340,000
Property Type Multi-Family
Sub Type 3 Family - 3 Units Up/Down
Listing Status Sold
Purchase Type For Sale
Square Footage 3,954 sqft
Price per Sqft $85
MLS Listing ID 72339116
Sold Date 07/27/18
Bedrooms 10
Full Baths 4
Year Built 1900
Annual Tax Amount $3,908
Tax Year 2018
Lot Size 3,920 Sqft
Acres 0.09
Property Description
*GREAT INVESTORS OPPORTUNITY*: LARGE 3-FAMILY-RENTED-DELEADED w/TAW-GREAT MONTHLY INCOME-CASH $$-FLOW, 10 Bedrooms 2/3/5. 5-Bedroom unit is on 2 floors with 2 full baths, the building is lead compliant, updated electrical. Live or invest in Historic Lowell a community of many neighborhoods with restaurants, museums, performance centers, Universities:U-Mass, Middlesex, Red Sox minor league Spinners, historic mills, cultural events, Lowell General Hospital & much more. Enjoy all that nature has to offer on the Merrimack River or many parks. Public transportation: LRTA bus line & commuter train into Boston's North Station, easy access to TD Garden and Boston. Washer/dryer hookups. Professionally managed, separate utilities, newer carpets, vinyl windows great Investment /college rental or owner-occupied. *INVESTORS COME to SEE* great income property with off-street parking current owners for over 14-years (2004) they have never occupied home for personal use. Looking for new investors.
Location
State MA
County Middlesex
Area South Lowell
Zoning residentia
Direction L. Connector to Plain St go straight onto Tanner St take right on Lincoln St. house on right at end
Rooms
Basement Full, Interior Entry, Concrete, Unfinished
Interior
Interior Features High Speed Internet Hookup, Other (See Remarks), Unit 1(Bathroom With Tub, Bathroom With Tub & Shower), Unit 2(Bathroom With Tub & Shower), Unit 3(Pantry, High Speed Internet Hookup, Bathroom With Tub), Unit 1 Rooms(Kitchen, Living RM/Dining RM Combo), Unit 2 Rooms(Living Room, Kitchen), Unit 3 Rooms(Living Room, Dining Room, Kitchen, Family Room)
Heating Central, Natural Gas, Unit 1(Central Heat, Gas), Unit 2(Gas), Unit 3(Central Heat, Gas)
Cooling None, Unit 1(None), Unit 2(None), Unit 3(None)
Flooring Vinyl, Carpet, Wall to Wall Carpet, Unit 1(undefined), Unit 2(Wall to Wall Carpet), Unit 3(Wall to Wall Carpet)
Appliance Range, ENERGY STAR Qualified Refrigerator, Unit 1(Range, Refrigerator), Unit 2(Range), Unit 3(Range, Refrigerator), Gas Water Heater, Utility Connections for Electric Range, Utility Connections for Electric Oven, Utility Connections for Electric Dryer
Laundry Laundry Room, Washer Hookup, Unit 1 Laundry Room, Unit 2 Laundry Room, Unit 3 Laundry Room
Exterior
Fence Fenced
Community Features Public Transportation, Shopping, Tennis Court(s), Park, Medical Facility, Laundromat, Highway Access, House of Worship, Private School, Public School, T-Station, University
Utilities Available for Electric Range, for Electric Oven, for Electric Dryer, Washer Hookup
View Y/N Yes
View City View(s)
Roof Type Shingle
Total Parking Spaces 6
Garage No
Building
Lot Description Gentle Sloping
Story 6
Foundation Concrete Perimeter, Granite
Sewer Public Sewer
Water Public
Schools
High Schools Lowell High Sch
Others
Senior Community false
Acceptable Financing Contract, Other (See Remarks)
Listing Terms Contract, Other (See Remarks)
Read Less
Bought with Alina Chamberlain • Coldwell Banker Residential Brokerage - Chelmsford



