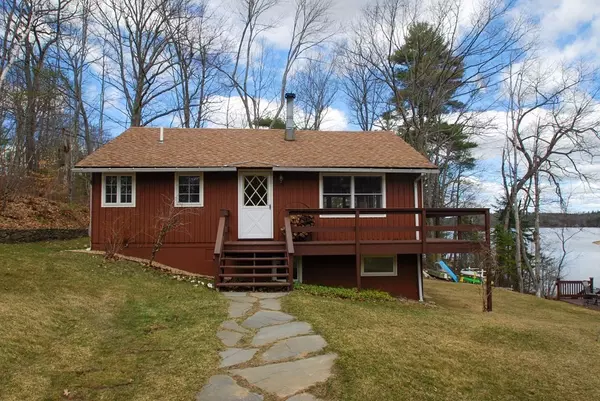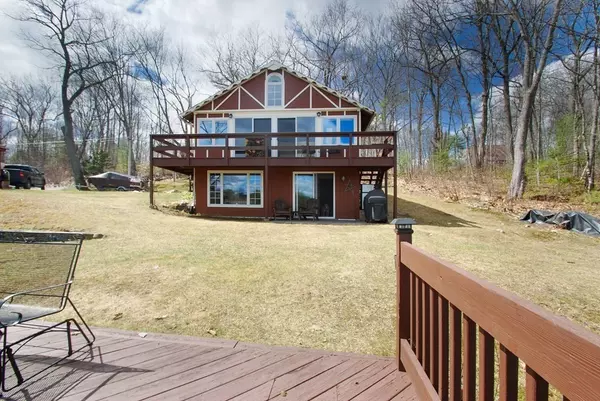For more information regarding the value of a property, please contact us for a free consultation.
54 Winding Cove Rd Ashburnham, MA 01430
Want to know what your home might be worth? Contact us for a FREE valuation!

Our team is ready to help you sell your home for the highest possible price ASAP
Key Details
Sold Price $530,000
Property Type Single Family Home
Sub Type Single Family Residence
Listing Status Sold
Purchase Type For Sale
Square Footage 1,500 sqft
Price per Sqft $353
Subdivision Farhills Association
MLS Listing ID 72814000
Sold Date 06/24/21
Style Ranch
Bedrooms 2
Full Baths 2
Half Baths 1
HOA Fees $100/ann
HOA Y/N true
Year Built 1968
Annual Tax Amount $5,061
Tax Year 2021
Lot Size 0.290 Acres
Acres 0.29
Property Description
Your year round WATERFRONT paradise is here! The first thing you'll notice when you enter into this tastefully updated and impeccably maintained contemporary ranch is the expanse of windows in the living room offering spectacular views of Sunset Lake. Downstairs you'll find the master suite with double closets and bathroom w tiled walk-in shower, a completely new and modern kitchen w SS kitchenaid appliances, and a dining room that looks out onto the lake. Enjoy entertaining, or just relaxing with your morning coffee, on the expansive wrap around deck over looking the lake. The detached 4 bay garage offers plenty of space for all your vehicles & outdoor toys. You'll have your own private beach w 115' of frontage to safely enjoy in this wake-free cove & 2 docks plus access to all that the Far Hills association has to offer.
Location
State MA
County Worcester
Zoning RS
Direction GPS
Rooms
Basement Full, Finished, Walk-Out Access
Primary Bedroom Level Basement
Dining Room Flooring - Stone/Ceramic Tile, Window(s) - Picture, Recessed Lighting, Slider
Kitchen Flooring - Stone/Ceramic Tile, Countertops - Stone/Granite/Solid, Recessed Lighting, Stainless Steel Appliances, Gas Stove, Lighting - Pendant
Interior
Interior Features Closet, Recessed Lighting, Office
Heating Forced Air, Radiant, Natural Gas, Wood Stove
Cooling Central Air
Flooring Tile, Hardwood, Flooring - Wood
Appliance Range, Dishwasher, Microwave, Refrigerator, Tank Water Heaterless, Utility Connections for Electric Dryer
Laundry In Basement
Exterior
Exterior Feature Stone Wall
Garage Spaces 4.0
Community Features Walk/Jog Trails, Conservation Area
Utilities Available for Electric Dryer
Waterfront Description Waterfront, Beach Front, Lake, Dock/Mooring, Frontage, Direct Access, Private, Lake/Pond, Frontage, 0 to 1/10 Mile To Beach
Roof Type Shingle
Total Parking Spaces 3
Garage Yes
Building
Lot Description Additional Land Avail.
Foundation Concrete Perimeter
Sewer Private Sewer
Water Public
Read Less
Bought with The Team • Rovithis Realty, LLC



