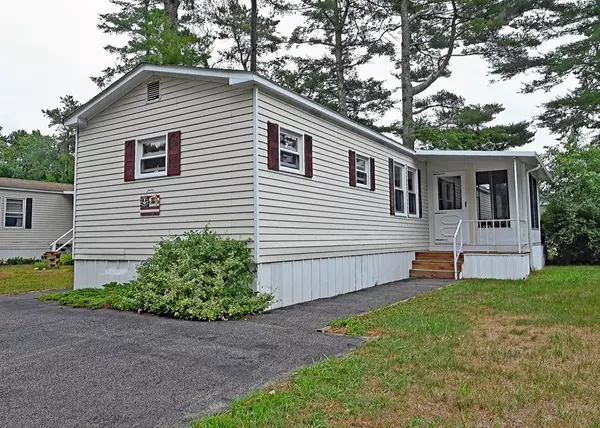For more information regarding the value of a property, please contact us for a free consultation.
187 Pineview Terrace Wareham, MA 02576
Want to know what your home might be worth? Contact us for a FREE valuation!

Our team is ready to help you sell your home for the highest possible price ASAP
Key Details
Sold Price $119,900
Property Type Mobile Home
Sub Type Mobile Home
Listing Status Sold
Purchase Type For Sale
Square Footage 924 sqft
Price per Sqft $129
Subdivision Great Hill Estates Manufactured Housing Community (A 55+ Community / Association Pool & Club House)
MLS Listing ID 72824217
Sold Date 06/28/21
Bedrooms 2
Full Baths 2
HOA Fees $527
HOA Y/N true
Year Built 1983
Property Description
DOWNSIZE IN STYLE in this bright and beautiful updated manufactured home includes sun room and deck located on a DEAD END STREET in Great Hill Estates Manufactured Housing Community with Association Pool and Clubhouse. Spacious KING SIZE master bedroom with walk in closet, guest bedroom with a full bath steps away. Improvements include a new roof, carpeting & floors in 2 bathrooms and walk in master bedroom closet. The kitchen awaits your creative culinary skills with spacious counters. Step out of the dining area onto a 3 season sun room. There are ceiling fans in living room and master bedroom, replacement windows & 2 storm doors. A wonderful year round or summer hideaway. Park Approval Required. Short drive to area beaches, Cape Cod Canal, Little Harbor Beach & golf course or Baypointe Golf Course, Wareham Crossing Mall & Rosebrook Medical Center. Quick access to Routes 28, 495, 195 & 6.
Location
State MA
County Plymouth
Area West Wareham
Direction Rt 28 to Great Hill Estates, a 55+ Manufactured Housing Community
Rooms
Primary Bedroom Level First
Dining Room Flooring - Wall to Wall Carpet
Interior
Interior Features Sun Room
Heating Electric Baseboard
Cooling Window Unit(s)
Flooring Vinyl, Carpet, Other, Flooring - Wall to Wall Carpet
Appliance Oven, Microwave, Countertop Range, Refrigerator, Washer, Dryer, Electric Water Heater, Utility Connections for Electric Range, Utility Connections for Electric Oven, Utility Connections for Electric Dryer
Laundry First Floor, Washer Hookup
Exterior
Exterior Feature Storage
Pool In Ground
Community Features Public Transportation, Shopping, Pool, Golf, Medical Facility, Highway Access, House of Worship, Marina
Utilities Available for Electric Range, for Electric Oven, for Electric Dryer, Washer Hookup
Waterfront Description Beach Front, Bay, Beach Ownership(Public)
Roof Type Shingle
Total Parking Spaces 2
Garage No
Building
Foundation Other
Sewer Private Sewer
Water Public
Read Less
Bought with June R. Johnson • Johnson Bayside Real Estate



