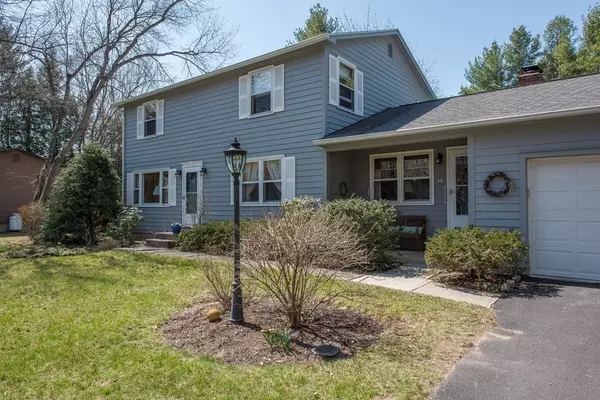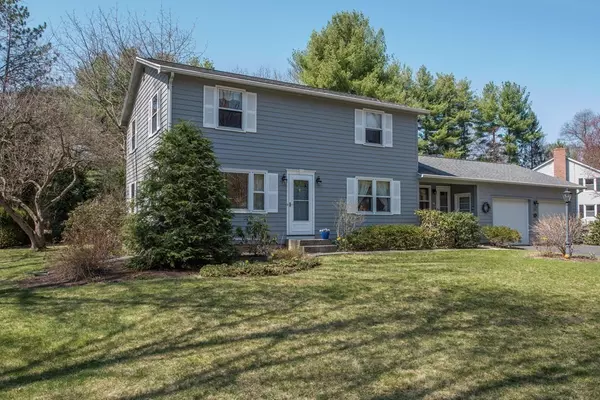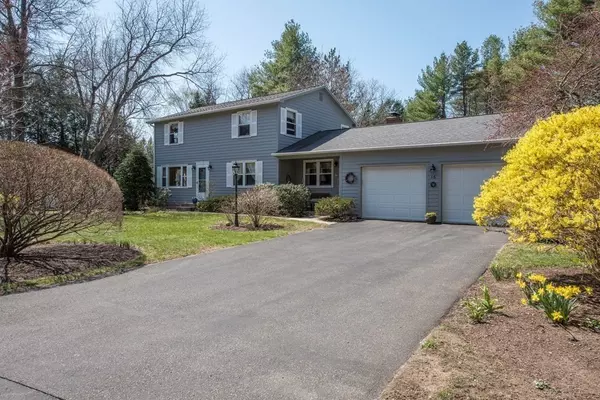For more information regarding the value of a property, please contact us for a free consultation.
16 Forestedge Rd Amherst, MA 01002
Want to know what your home might be worth? Contact us for a FREE valuation!

Our team is ready to help you sell your home for the highest possible price ASAP
Key Details
Sold Price $451,000
Property Type Single Family Home
Sub Type Single Family Residence
Listing Status Sold
Purchase Type For Sale
Square Footage 1,852 sqft
Price per Sqft $243
MLS Listing ID 72815244
Sold Date 06/28/21
Style Colonial
Bedrooms 4
Full Baths 1
Half Baths 1
HOA Y/N false
Year Built 1969
Annual Tax Amount $7,187
Tax Year 2021
Lot Size 0.520 Acres
Acres 0.52
Property Description
Class Act! Meticulously maintained. This is the one you've been waiting for! Stylish Colonial in a sought after neighborhood on a cul de sac, close to town, area trails, UMass, all on a professionally landscaped half acre of land. Spacious lawn perfect for gardening with a Goshen stone patio and a deck for entertaining. Inside on the first level you will find an inviting modern kitchen with stainless steel appliances, living room with gorgeous built-ins, dining room, half bath with laundry, and a cozy den with access to deck. Hardwood floors throughout most of the house. On the second level there are 4 bedrooms and a full bath. The 4th bedroom could be used as an office. The kitchen and bathrooms have been remodeled with many other interior updates throughout the house. Full basement with plenty of storage. Charming Classic Colonial with modern updates, natural light, and great location! Showings start Friday afternoon. Please see showing instructions.
Location
State MA
County Hampshire
Zoning Res
Direction E Pleasant to Grantwood to Blackberry, left on Forestedge
Rooms
Family Room Flooring - Wall to Wall Carpet, Deck - Exterior, Exterior Access
Basement Full
Primary Bedroom Level Second
Dining Room Flooring - Wood
Kitchen Flooring - Stone/Ceramic Tile, Countertops - Upgraded, Cabinets - Upgraded, Remodeled, Stainless Steel Appliances
Interior
Heating Forced Air, Oil
Cooling Central Air
Flooring Wood, Tile, Carpet
Fireplaces Number 1
Fireplaces Type Family Room
Appliance Range, Dishwasher, Disposal, Refrigerator, Washer, Dryer, Electric Water Heater, Utility Connections for Electric Range, Utility Connections for Electric Dryer
Laundry Bathroom - Half, First Floor, Washer Hookup
Exterior
Exterior Feature Rain Gutters, Professional Landscaping, Garden
Garage Spaces 2.0
Community Features Public Transportation, Shopping, Park, Walk/Jog Trails, Public School, University
Utilities Available for Electric Range, for Electric Dryer, Washer Hookup
Waterfront Description Beach Front, Lake/Pond
Roof Type Shingle
Total Parking Spaces 3
Garage Yes
Building
Lot Description Cul-De-Sac, Cleared, Level
Foundation Concrete Perimeter
Sewer Public Sewer
Water Public
Architectural Style Colonial
Schools
Elementary Schools Wildwood
Middle Schools Amherst Ms
High Schools Amherst Hs
Read Less
Bought with Laura Scott • 5 College REALTORS® Northampton



