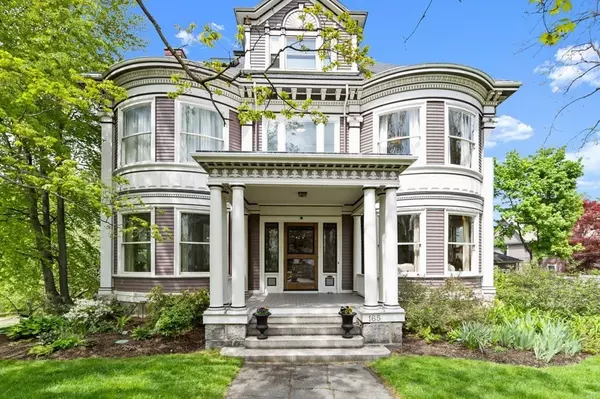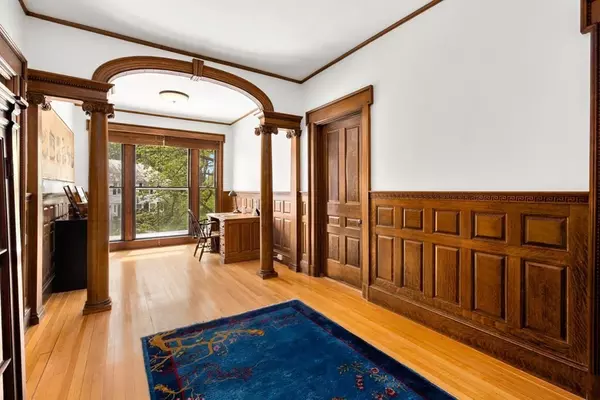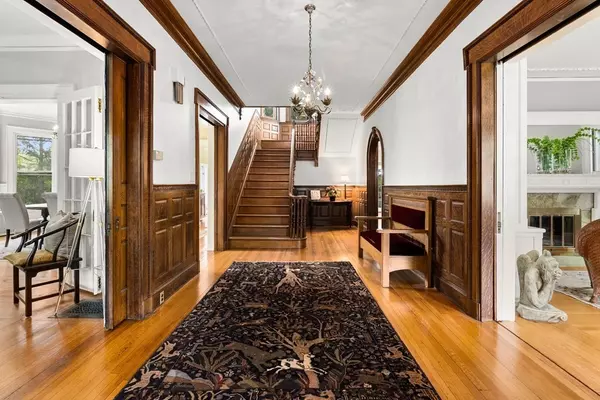For more information regarding the value of a property, please contact us for a free consultation.
165 Hunnewell Ave Newton, MA 02458
Want to know what your home might be worth? Contact us for a FREE valuation!

Our team is ready to help you sell your home for the highest possible price ASAP
Key Details
Sold Price $1,900,000
Property Type Single Family Home
Sub Type Single Family Residence
Listing Status Sold
Purchase Type For Sale
Square Footage 4,416 sqft
Price per Sqft $430
Subdivision Newton Corner
MLS Listing ID 72830903
Sold Date 06/29/21
Style Colonial Revival
Bedrooms 5
Full Baths 3
Half Baths 1
Year Built 1890
Annual Tax Amount $14,680
Tax Year 2020
Lot Size 0.350 Acres
Acres 0.35
Property Description
A Stanley Steamer Dreamer! Residence of Freelan and Francis Stanley, this meticulously maintained home is nestled within pristine gardens. One of the best-preserved examples of Colonial Revival period design, the building's truncated hip roof and large curved front bay windows are accented by elaborate egg and dart and dental moulding making the exterior a sight to behold. The details and character continue in the interior and can be found in each and every room yet blend splendidly with conveniences necessary for today's life. Updated kitchen with skylights and favorable layout. Renovated tiled bathrooms throughout including primary ensuite. Unique carriage house boasting nine windows and the only remaining Stanley Steamer turntable, this property is just waiting for the next owners to enjoy all the options it offers. Many bonus features such as a spa, antique Stanley safe, original soapstone sink and three fireplaces! Welcome home to this Historic Masterpiece.
Location
State MA
County Middlesex
Zoning MR1
Direction Washington St. to Hunnewell Ave.
Rooms
Family Room Flooring - Hardwood
Basement Full
Primary Bedroom Level Second
Dining Room Flooring - Hardwood, Window(s) - Bay/Bow/Box, Window(s) - Picture
Kitchen Balcony / Deck, Countertops - Stone/Granite/Solid, French Doors, Kitchen Island, Open Floorplan
Interior
Interior Features Sitting Room, Foyer, Kitchen, Bathroom, Vestibule, Sauna/Steam/Hot Tub
Heating Steam, Natural Gas, Fireplace(s)
Cooling None
Flooring Tile, Hardwood, Flooring - Hardwood, Flooring - Stone/Ceramic Tile
Fireplaces Number 3
Fireplaces Type Living Room, Bedroom
Appliance Range, Oven, Dishwasher, Disposal, Microwave, Refrigerator, Gas Water Heater, Utility Connections for Gas Range, Utility Connections for Electric Oven, Utility Connections for Gas Dryer, Utility Connections for Electric Dryer
Laundry Gas Dryer Hookup, Washer Hookup, Second Floor
Exterior
Garage Spaces 1.0
Community Features Public Transportation, Shopping, Park, Private School, Public School, University
Utilities Available for Gas Range, for Electric Oven, for Gas Dryer, for Electric Dryer
Roof Type Shingle
Total Parking Spaces 3
Garage Yes
Building
Lot Description Corner Lot
Foundation Stone, Granite
Sewer Public Sewer
Water Public
Architectural Style Colonial Revival
Schools
Elementary Schools Underwood
Middle Schools Bigelow
High Schools Nnhs
Read Less
Bought with Michael Saris • Commonwealth Standard Realty Advisors



