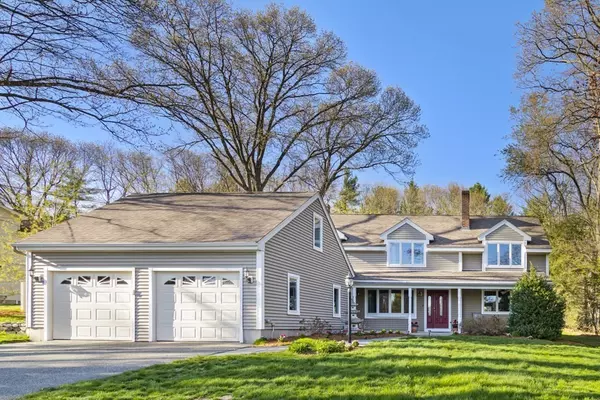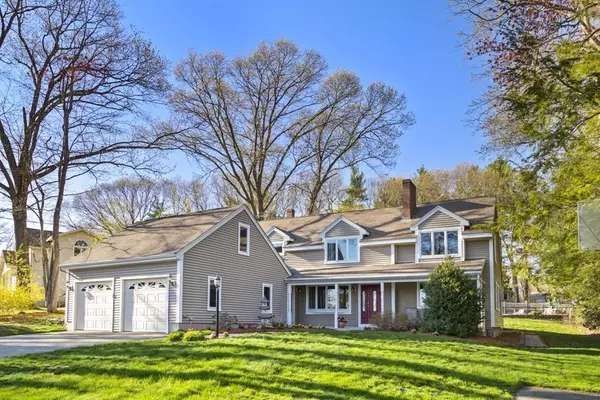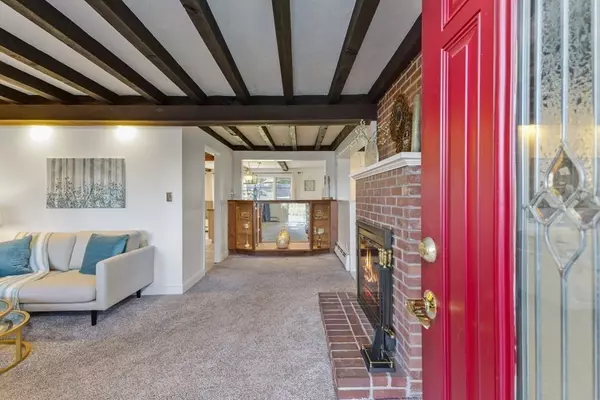For more information regarding the value of a property, please contact us for a free consultation.
55 Pillings Pond Road Lynnfield, MA 01940
Want to know what your home might be worth? Contact us for a FREE valuation!

Our team is ready to help you sell your home for the highest possible price ASAP
Key Details
Sold Price $981,000
Property Type Single Family Home
Sub Type Single Family Residence
Listing Status Sold
Purchase Type For Sale
Square Footage 3,642 sqft
Price per Sqft $269
MLS Listing ID 72821800
Sold Date 06/30/21
Style Contemporary
Bedrooms 4
Full Baths 3
Year Built 1955
Annual Tax Amount $8,090
Tax Year 2021
Lot Size 0.490 Acres
Acres 0.49
Property Description
Bright & spacious, this STUNNING CONTEMPORARY HOME sits on A 1/2 ACRE across from Pillings Pond & close to Jordan Park. Enjoy the TRANQUIL WATER VIEWS as well as boating, fishing & ice skating from your Pond side “Retreat”. THIS SPACIOUS HOME BOASTS OVER 3,500 SQUARE FEET OF LIVING AREA, A PRIVATE BACK YARD w/ IN GROUND POOL & POOL HOUSE, FABULOUS VIEWS FROM EVERY ROOM! OPEN FLOOR PLAN w/ENDLESS POSSIBILITIES. The EAT IN KITCHEN has lg pantry, granite island & counters. The DR & bonus room have large windows or sliders looking out to the private back yard. The LR & family rm have water views. Expanded in 2003, the sellers added a MUDROOM, BONUS ROOM, STORAGE RM, GARAGE & ENTIRE SECOND FLOOR, with 4 SPACIOUS BEDROOMS, 2 with water views!! The LARGE MASTER SUITE w/3 closets, and connects to the PERFECT HOME OFFICE w/sliders to the back yard. Pool liner 2016, Roof & C/A 2003, Furnace 2015. TONS OF WALK IN STORAGE SPACE OVER GARAGE & THROUGHOUT!! Close to major routes and Market Street!
Location
State MA
County Essex
Zoning RB
Direction Summer to Archer to Wildwood to Pillings Pond
Rooms
Family Room Beamed Ceilings, Flooring - Wall to Wall Carpet, Window(s) - Picture
Primary Bedroom Level Second
Dining Room Flooring - Hardwood, Window(s) - Picture, Slider
Kitchen Flooring - Stone/Ceramic Tile, Countertops - Stone/Granite/Solid, Kitchen Island, Recessed Lighting
Interior
Interior Features Recessed Lighting, Closet, Bonus Room, Office
Heating Forced Air, Baseboard, Ductless
Cooling Central Air, Ductless
Flooring Tile, Carpet, Hardwood, Flooring - Stone/Ceramic Tile
Fireplaces Number 1
Fireplaces Type Family Room, Living Room
Appliance Range, Oven, Dishwasher, Microwave, Refrigerator, Freezer, Oil Water Heater, Utility Connections for Electric Range
Laundry Second Floor, Washer Hookup
Exterior
Exterior Feature Rain Gutters, Storage, Professional Landscaping
Garage Spaces 2.0
Pool In Ground
Community Features Shopping, Pool, Park, Golf, Medical Facility, Conservation Area, Highway Access, House of Worship, Public School
Utilities Available for Electric Range, Washer Hookup
View Y/N Yes
View Scenic View(s)
Roof Type Shingle
Total Parking Spaces 7
Garage Yes
Private Pool true
Building
Foundation Concrete Perimeter, Slab
Sewer Private Sewer
Water Public
Architectural Style Contemporary
Schools
Elementary Schools Huckleberry
Middle Schools Lms
High Schools Lhs
Read Less
Bought with Meg Michaels • Residential Realty Group



