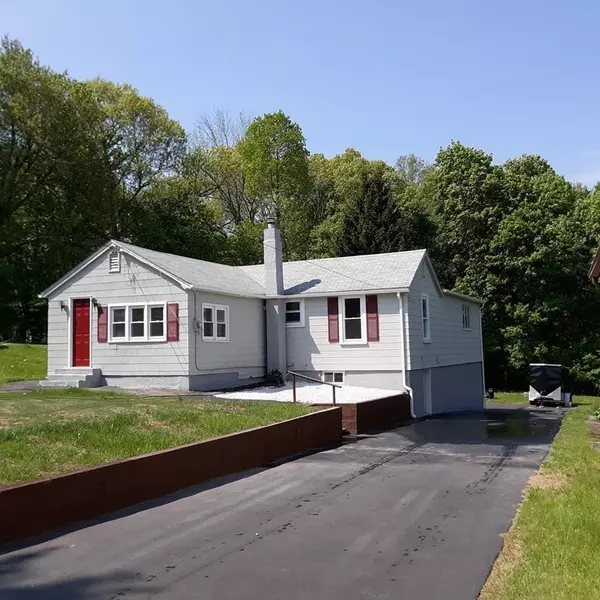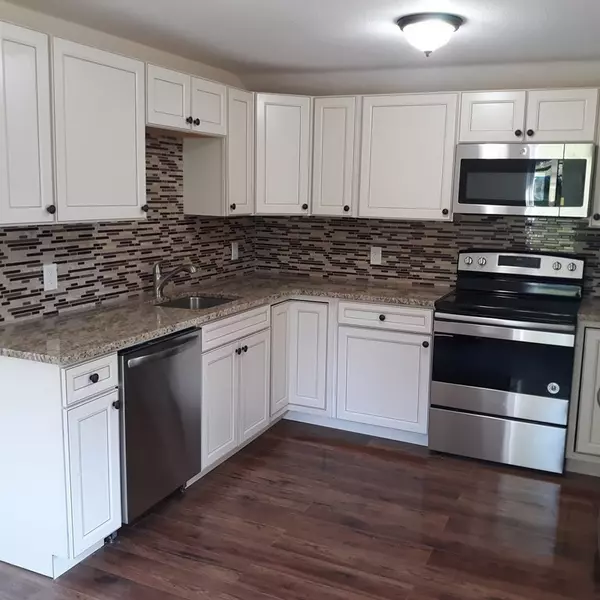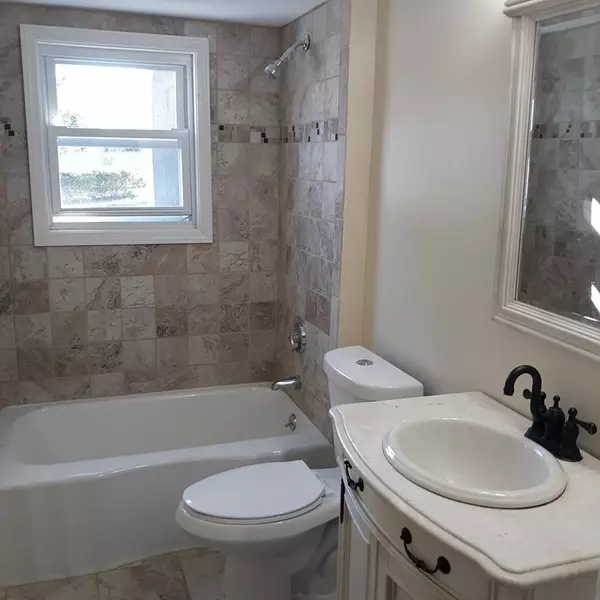For more information regarding the value of a property, please contact us for a free consultation.
56 Towtaid St Leicester, MA 01611
Want to know what your home might be worth? Contact us for a FREE valuation!

Our team is ready to help you sell your home for the highest possible price ASAP
Key Details
Sold Price $310,000
Property Type Single Family Home
Sub Type Single Family Residence
Listing Status Sold
Purchase Type For Sale
Square Footage 1,148 sqft
Price per Sqft $270
MLS Listing ID 72834960
Sold Date 06/30/21
Style Cottage
Bedrooms 2
Full Baths 1
Year Built 1950
Annual Tax Amount $2,170
Tax Year 2021
Lot Size 6,098 Sqft
Acres 0.14
Property Description
Charming, well kept, large 2 bedroom home with oversized 1 car garage in a quiet, country like setting on over quarter acre private lot. This home features lots of recent major updates & modern touches including new lighting, new doors and new floors. It offers brand new spacious kitchen with stylish new cabinets, granite countertops, beautifully tiled backsplash and new stainless steel appliances. Just installed new wood flooring in kitchen, dining area and living room. It has updated bathroom w/ elegant ceramic tiled floor, tub surrounds & a new vanity. A 4 season heated sun-room offers an additional living space for an indoor enjoyment. A spacious 1 car garage provides comfort of having a warm car in cold winters. A large, private back yard complements this great home for your outdoor enjoyment & relaxation. Make this great and move-in condition home yours today. It won't last.
Location
State MA
County Worcester
Zoning R2
Direction Main St (Rt 9) to Church St left to Towtaid St
Rooms
Basement Full, Walk-Out Access, Garage Access, Concrete
Primary Bedroom Level First
Dining Room Flooring - Wood, Open Floorplan
Kitchen Flooring - Wood, Open Floorplan
Interior
Heating Forced Air, Oil
Cooling Other
Flooring Wood, Tile, Wood Laminate
Appliance Range, Dishwasher, Microwave, Refrigerator, Electric Water Heater, Utility Connections for Electric Range, Utility Connections for Electric Dryer
Laundry Washer Hookup
Exterior
Garage Spaces 1.0
Community Features Park
Utilities Available for Electric Range, for Electric Dryer, Washer Hookup
Roof Type Shingle
Total Parking Spaces 5
Garage Yes
Building
Lot Description Wooded
Foundation Block
Sewer Public Sewer
Water Public
Architectural Style Cottage
Others
Acceptable Financing Contract
Listing Terms Contract
Read Less
Bought with Nicole Palmerino • Keller Williams Boston MetroWest



