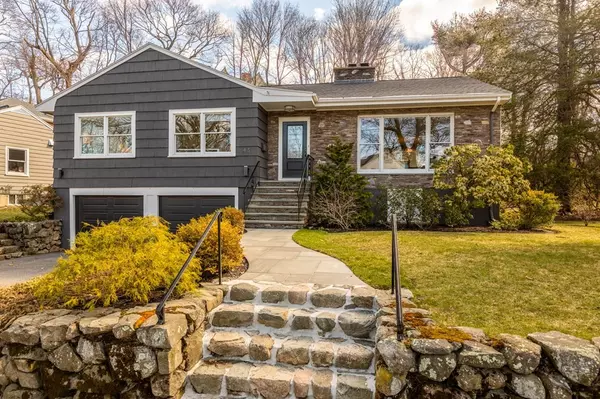For more information regarding the value of a property, please contact us for a free consultation.
45 Sheridan Road Swampscott, MA 01907
Want to know what your home might be worth? Contact us for a FREE valuation!

Our team is ready to help you sell your home for the highest possible price ASAP
Key Details
Sold Price $1,105,000
Property Type Single Family Home
Sub Type Single Family Residence
Listing Status Sold
Purchase Type For Sale
Square Footage 3,548 sqft
Price per Sqft $311
Subdivision Olmsted Historic District
MLS Listing ID 72809402
Sold Date 07/16/21
Style Ranch
Bedrooms 4
Full Baths 3
HOA Y/N false
Year Built 1953
Annual Tax Amount $9,635
Tax Year 2021
Lot Size 10,018 Sqft
Acres 0.23
Property Description
Absolutely stunning Mid-Century Ranch in highly desired Olmsted Historic District. Moments to historic Monument Avenue & all the great spots the area offers--beaches, restaurants, shops, & commuter rail. Steel beam construction & quality craftsmanship throughout 9-Room beauty--updated from top to bottom (see full details attached). High-end, chef's kitchen designed by Family Kitchens. Spacious & light-filled with beautiful vistas of the lovely grounds from the front & back. Easy one-floor living with both formal & casual spaces along with 3 bedrooms and 2 full baths. MULTI-GENERATIONAL OPPORTUNITY on the lower level that has been totally & expertly finished affording even more casual living space in the fireplaced family room & and a beautiful 4th bedroom suite. You'll appreciate the "mud-room "off the 2 car garage, the laundry room, storage for your wine selection, & great storage & closet space. It's all here. Take a VIDEO TOUR: https://tinyurl.com/ye7dbkj3 Showings by appointment.
Location
State MA
County Essex
Area Olmsted Historic District
Zoning A-2
Direction Just off Monument Avenue--the center of Olmsted. Monument to Walker to Sheridan (quiet side street)
Rooms
Family Room Cedar Closet(s), Flooring - Wall to Wall Carpet, Recessed Lighting, Remodeled
Basement Full, Finished, Walk-Out Access, Garage Access
Primary Bedroom Level First
Dining Room Flooring - Hardwood, Open Floorplan
Kitchen Closet, Flooring - Hardwood, Countertops - Stone/Granite/Solid, Countertops - Upgraded, Cabinets - Upgraded, Open Floorplan, Recessed Lighting, Remodeled, Stainless Steel Appliances, Peninsula, Lighting - Pendant
Interior
Interior Features Cathedral Ceiling(s), Open Floorplan, Recessed Lighting, Slider, Great Room
Heating Baseboard, Oil
Cooling Central Air
Flooring Wood, Tile, Carpet, Flooring - Hardwood
Fireplaces Number 2
Fireplaces Type Family Room, Living Room
Appliance Oven, Dishwasher, Disposal, Microwave, Countertop Range, Refrigerator, Freezer, Washer, Dryer, Wine Refrigerator
Laundry Flooring - Vinyl, Cabinets - Upgraded, Electric Dryer Hookup, Recessed Lighting, Remodeled, Washer Hookup, In Basement
Exterior
Exterior Feature Balcony / Deck, Rain Gutters, Professional Landscaping, Sprinkler System, Stone Wall
Garage Spaces 2.0
Community Features Public Transportation, Shopping, Park, Walk/Jog Trails, House of Worship, Public School, T-Station
Waterfront Description Beach Front, Beach Access, Ocean, Walk to, 3/10 to 1/2 Mile To Beach, Beach Ownership(Public)
Roof Type Shingle
Total Parking Spaces 2
Garage Yes
Building
Lot Description Level
Foundation Concrete Perimeter
Sewer Public Sewer
Water Public
Others
Senior Community false
Read Less
Bought with Collin Bray • Century 21 Cityside



