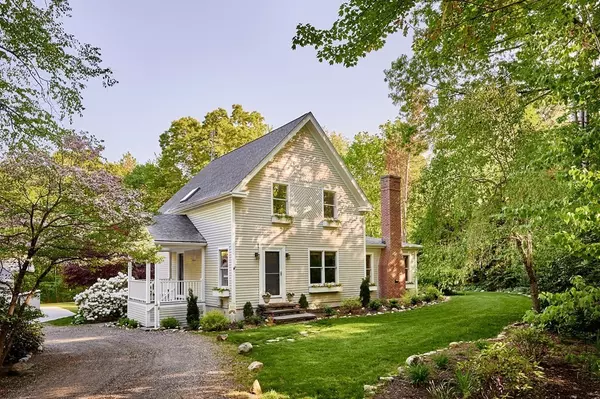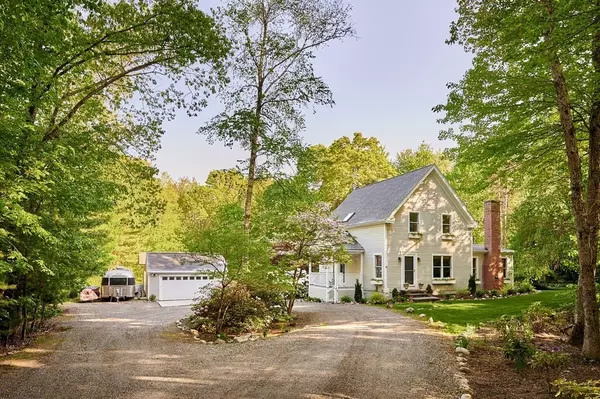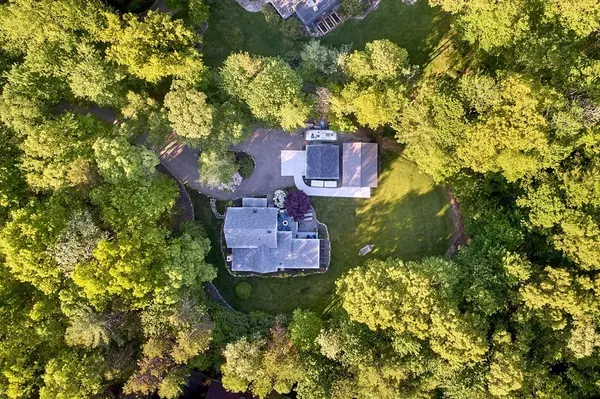For more information regarding the value of a property, please contact us for a free consultation.
267 Shutesbury Rd Amherst, MA 01002
Want to know what your home might be worth? Contact us for a FREE valuation!

Our team is ready to help you sell your home for the highest possible price ASAP
Key Details
Sold Price $740,000
Property Type Single Family Home
Sub Type Single Family Residence
Listing Status Sold
Purchase Type For Sale
Square Footage 2,285 sqft
Price per Sqft $323
MLS Listing ID 72839521
Sold Date 07/22/21
Style Contemporary
Bedrooms 4
Full Baths 2
Half Baths 1
HOA Y/N false
Year Built 1984
Annual Tax Amount $9,699
Tax Year 2021
Lot Size 1.340 Acres
Acres 1.34
Property Description
This is a stunning home nestled on 1.3 acres close to Cushman Mkt. Meticulously renovated every detail has been well designed for function and comfort. A Chefs Kitchen boasts Italian Valcucine cabinetry, beautiful quartz countertops & custom pendant lighting. The living & dining rooms are open concept to the kitchen with vaulted ceilings and floor to ceiling windows. The large airy 1st floor Master Suite is private with a custom walk-in closet and spa quality En Suite bath. A 2nd first floor bedroom might also be used as an office or media room. A convenient 1st floor Landry room is sunny and bright! Head upstairs to find 2 additional bedrooms and another striking bathroom with double vanity, soaking tub and separate shower. Rich cherry hardwood floors throughout. Freshly painted inside and out. Enjoy al fresco meals on the Goshen Stone patio or deck. A new 16x24 storage barn barn/shop building provides south-facing aspect that is perfect for solar installation. Lg 2 Car garage.
Location
State MA
County Hampshire
Zoning ER
Direction Pine Street, right onto Henry St, Left onto Shutesbury Rd Home is on right
Rooms
Basement Full, Interior Entry, Bulkhead, Sump Pump, Concrete
Primary Bedroom Level First
Dining Room Ceiling Fan(s), Vaulted Ceiling(s), Flooring - Hardwood, Open Floorplan, Recessed Lighting
Kitchen Closet/Cabinets - Custom Built, Flooring - Stone/Ceramic Tile, Pantry, Countertops - Stone/Granite/Solid, Kitchen Island, Cabinets - Upgraded, Open Floorplan, Stainless Steel Appliances, Gas Stove, Lighting - Pendant
Interior
Heating Forced Air, Propane
Cooling Central Air
Flooring Tile, Hardwood
Fireplaces Number 1
Fireplaces Type Living Room
Appliance Range, Dishwasher, Microwave, Refrigerator, Washer, Dryer, Water Treatment, Range Hood, Propane Water Heater, Utility Connections for Gas Range, Utility Connections for Gas Dryer, Utility Connections for Electric Dryer
Laundry Closet/Cabinets - Custom Built, Flooring - Stone/Ceramic Tile, Electric Dryer Hookup, Exterior Access, Washer Hookup, First Floor
Exterior
Exterior Feature Rain Gutters, Professional Landscaping, Decorative Lighting
Garage Spaces 2.0
Community Features Shopping, Pool, Tennis Court(s), Walk/Jog Trails, Golf, Conservation Area
Utilities Available for Gas Range, for Gas Dryer, for Electric Dryer, Washer Hookup
Roof Type Shingle
Total Parking Spaces 8
Garage Yes
Building
Lot Description Wooded, Cleared, Level
Foundation Concrete Perimeter
Sewer Private Sewer
Water Private
Architectural Style Contemporary
Schools
Elementary Schools Fort River
Middle Schools Arms
High Schools Arhs
Others
Senior Community false
Read Less
Bought with Deidre Smith • Coldwell Banker Community REALTORS®



